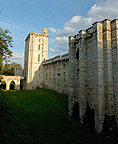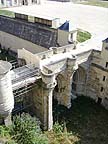 |
Following
the period of peace from 1389 to 1415, during which time
the Château de Vincennes was finished, Henry V of
England resumed the war, defeating a much larger French
army at the Battle of Agincourt in October 1415. He made
an alliance with the Duchy of Burgundy and from 1419 to
1435 half of France was in the hands of the English or
Burgundians. Henry V contracted dysentery in the Battle
of Meaux in 1422 and died in the donjon of Vincennes soon
after. Vincennes was in English hands from 1430 to 1432,
serving as the residence for King Henry VI, but was then
recaptured by the French in 1432, following the revival
of the French spirit by Joan of Arc in 1429. By the
seventeenth century, despite the conversion to support
cannon, Château de Vincennes had lost most of its
military value. During the eighteenth century the
château was a porcelean factory and then a state prison
housing the likes of the writer Denis Diderot, politician
Honoré Riqueti, Bonnie Prince Charlie, and for five
years Donatien François, the Marquis de Sade! Mata-Hari
was executed there in 1917. Vincennes served as French
General Staff headquarters during the invasion of France
in 1940, and is now a museum, housing the archives of the
Defence Historical Service. The donjon was restored in
2007. |
 |