#175 Château de Villandraut
Villandraut, Gironde, France
1305 - 1312
This
is NOT an official Lego site
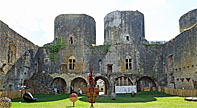 |
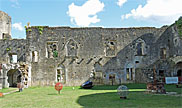 |
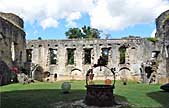 |
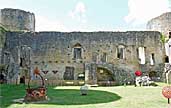 |
| The courtyard looking
back at the entrance |
Turning to your left, the
view looking east |
The north view, where the entire face of the residential range is gone. |
And finally, the
courtyard, looking west |
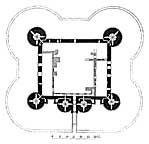 |
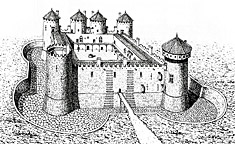 |
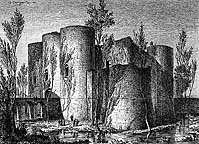 |
|||||||||
| Plan of the entire castle at its peak | Plan with
the old chateau layout still present |
The plan
of the first (entrance) floor. |
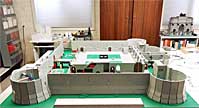 |
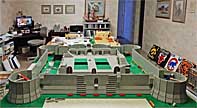 |
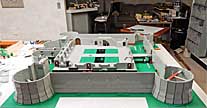 |
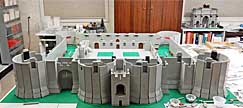 |
| And the west view... | The castle from the north... | And finally the east view. |
By November 1
we've moved up to the first story where the clergy and nobles will reside: hence larger windows! |
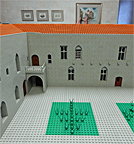 |
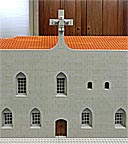 |
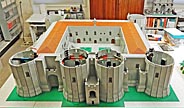 |
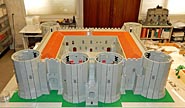 |
|
A view of the NE corner on November 9 |
And the
occupied Roman Catholic cross atop the north range. |
The front of
the model on November 10... |
...and on
November 12, wall walks and battlements completed. |
| Photos
of the Lego Model Completed November 18, 2021 The model was built using 25,920 Lego elements, plus the minifigures and their paraphernalia. |
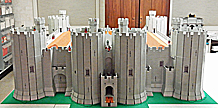 |
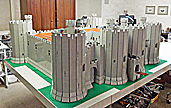 |
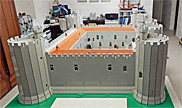 |
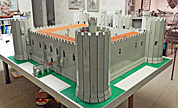 |
|
Here's the
south view, street-side, drawbridge lowered. |
The view from the southwest. | The western facade. |
The northwest
corner of the castle, and postern bridge. |
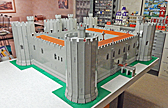 |
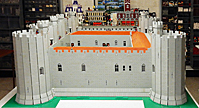 |
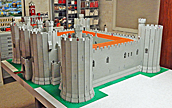 |
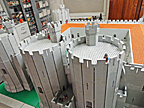 |
|
The NE view.
The model is too large for me to photograph the back wall straight on. |
The eastern facade. |
And lastly,
the view from the southeast. |
A close-up of
the gatehouse towers. |
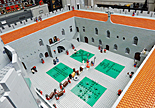 |
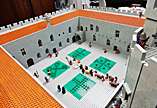 |
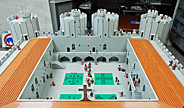 |
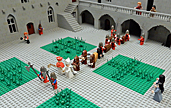 |
| The courtyard from the SE. | The view from the SW. | And the view looking
south toward the arched balcony and the four towers that guard the front of the castle. |
A closer look
at the papal entourage... |
Other Château de Villandraut pages:
https://www.chateaudevillandraut.fr/welcome/
https://www.bordeaux-tourism.co.uk/cultural-heritage/chateau-villandraut.html
https://www.france-voyage.com/tourism/villandraut-castle-2214.htm
https://www.tripadvisor.com/Attraction_Review-g1055937-d6611947-Reviews-Chateau_de_Villandraut-Villandraut_Gironde_Nouvelle_Aquitaine.html
Return to the
main castle
page.
Castles created by
Robert
Carney
Page designed & maintained by Robert Carney