#184 Stari Grad Varaždin
Varaždin, Croatia
14th through 19th centuries
This
is NOT an official Lego site
| Photos
of the Lego Model Under Construction April 2023 I am planning to recreate how I believe the castle would have looked in the mid-16th century, when the structure was surrounded by an inner, wet moat, and the entrance was still through the massive gatehouse tower. |
|
Much of the next day is
spent "cobble-stoning" the courtyards, plus a bit of construction on the castle's ground level. |
April 27-8
are devoted to completion of much of the castles ground level. |
And as I
await two Bricklink orders to complete the "island" and cobble-stone courtyard, here is a first view of the back [north face] of the castle. |
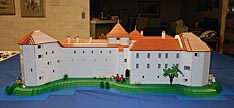 |
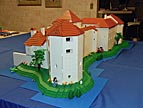 |
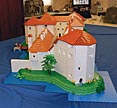 |
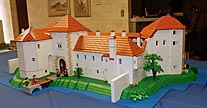 |
|
With the old
wet moat, minimal trees block the north elevation. |
And the tall
northeast tower. |
The view of
the east end of the castle. |
And finally
the expansive view the the southeast. |
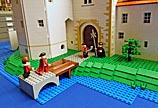 |
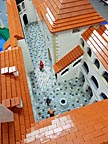 |
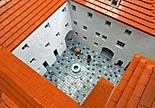 |
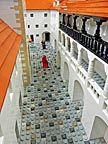 |
|
The Lord returns from a visit - to Zagreb maybe? |
The
interesting old castle courtyard. |
The large square court with the castle's well. |
And the long
passage with its embattled north wall. |
Other Varaždin Castle pages (most are travel websites):
https://visitvarazdin.hr/sto-vidjeti/stari-grad/?_x_tr_sl=hr&_x_tr_tl=en&_x_tr_hl=en&_x_tr_pto=sc
https://en.wikipedia.org/wiki/Vara%C5%BEdin
Return to the
main castle
page.
Castles created by
Robert
Carney
Page designed & maintained by Robert Carney