#153 Castello di Torrechiara
Langhirano, Parma, Emilia-Romagna, Italy
1448 - 1460
This
is NOT an official Lego site
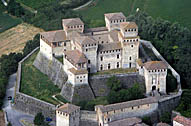 |
This massive
fortress is one of the most important examples of 15th century Italian
castles. Built on a hill about 260 feet [80 meters] above the
valley floor, it is built like many castles resting on a plain. The
castle was built by Pier [Peter] Maria II della Rossi between 1448 and 1460.
While built as a military structure, it was at the same time intended as
the comfortable home for the Pier Maria, Count of San Secondo, and his
mistress, Bianca Pellegrini. This happy combination resulted in a castle
which required minimal alterations through the generations, such
renovations having greatly altered many military castles at the end of
feudal fighting.
|
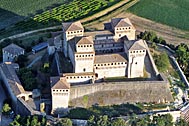 |
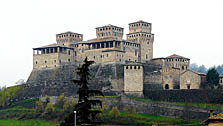 |
The fortress is
protected by three rings of walls, with the inner castle consisting the
four corner towers, three square and the fourth rectangular, all
connected by salons and other rooms with gorgeous decorations, all
topped with corbelled and machicolated battlements! Two of the towers
are pictured below - the others are the Lily Tower (which contains
Bianca's coat of arms) and the Lion Tower, which sports Rossi's shield. |
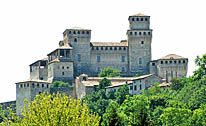 |
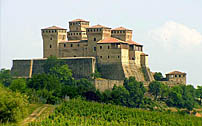 |
The castle faired
very well in the capable hands of Pier Maria (1413-1482), including
being on the winning side in the War of Ferrera [Salt War], which pitted
Ferrera and its allies against the Most Serene Republic of Venice. Upon
his death, the castle passed to his legitimate firstborn son Guido
[Giovanni] de' Rossi, who died in 1502 at age 71. Thereafter the castle passed
from hand to hand, being besieged and captured several times by Lodovico
il Moro, Pietro di Rohan, Pallavicino and several Sforzas. It was
purchased by the state in 1912, after the deplorable loss of all the
original furnishing by the last owner. It is a national monument and
open to the public. |
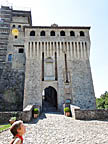 |
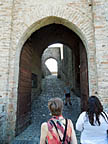 |
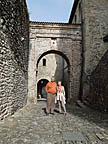 |
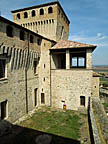 |
My wife
Judy looks up
the sloping
passage
into the main castle. |
Judy and I pose near
the top of
the ramp. |
The Tower of
the Golden
Chamber and SE Terrace. |
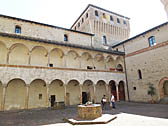 |
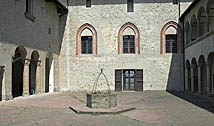 |
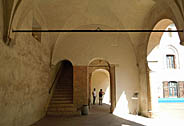 |
The courtyard
looking toward
the Tower of Saint Nicodemus,
which houses the chapel. |
The
courtyard looking toward the
main salon. |
The portico
under the NW wing.
Judy chats with our dear friend
(and guide) Dan Vallauri. |
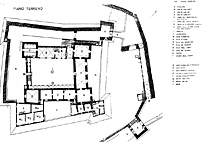 |
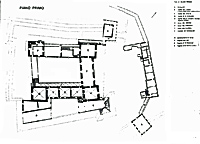 |
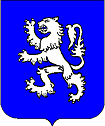 |
|
Ground
Plan of Torrechiara |
First floor plan |
Rossi
coat 0f arms |
Photos
of the Lego Model
under construction July - August, 2016
|
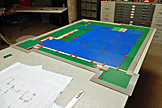 |
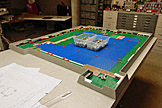 |
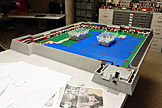 |
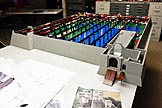 |
Construction
of the Castello
di Torrechiara begins on
July 7 as the structure is
laid out. |
The remainder
of the building
time is spent stacking the first
four layers of slopes for the
huge splayed plinth... |
...and
working on the
entrance level of the
gatehouse. |
On day 2 the
plinth has almost
reached its full height, and
the gatehouse now has doors. |
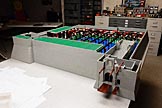 |
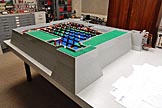 |
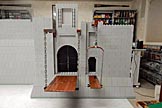 |
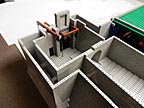 |
Building on
July 10 features
drawbridges and the lower
two of the three terraces. |
The
infrastructure of the
inner castle is also mostly
in place. |
Here's a
closeup of the
carriage and pedestrian
drawbridge mechanisms... |
...and a
look inside the
gatehouse itself. |
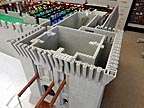 |
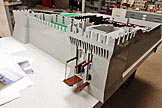 |
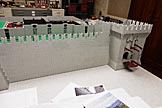 |
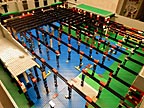 |
By July 12
the corbels
are in place... |
...and the
gatehouse is
roofed. |
The northeast
terrace also has
embattled merlons and there
are windows in the salon. |
Here's a
closer look at the
infrastructure, which will
more than double in height
in the next few days! |
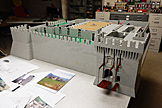 |
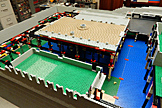 |
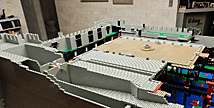 |
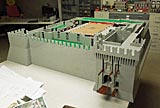 |
On Thursday,
July 14, the
castle is filling in: |
This view
details the south-
east terrace AND the new
courtyard, with its two wells. |
Here's the
view from what I believe
is the original (and only) entrance -
and it's zigzag approach. |
We leave for
a California
reunion later this morning,
but not before taking... |
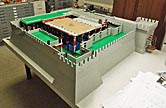 |
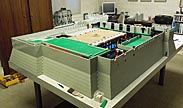 |
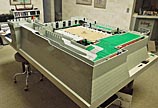 |
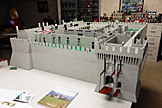 |
...pictures.
Work during the last
two days has concentrated on... |
...finishing the ramp from the
gatehouse to the SW terrace. |
The only
entrance to the inner
castle will be the gate next to
the Lion (north) Tower. |
By July 28
the outer curtain
along the ramp and SW
terrace has battlements. |
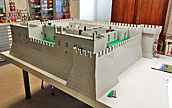 |
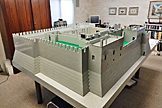 |
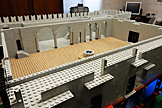 |
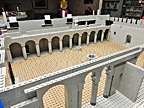 |
The porch has
been added
next to the East Tower... |
...as well as
a similar porch
off the South Tower. |
The first
story of courtyard
arches and doors is almost
complete as well! |
It took lots
of advanced
planning to make certain
all the arches fit perfectly. |
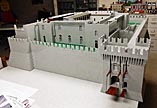 |
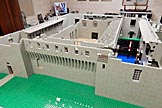 |
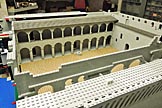 |
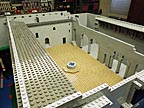 |
At the end of
August 2 the
wall-walk from the North
Tower to the Gatehouse
is embattled. |
But most of
the work has
concentrated on the second
story of the courtyard. |
The
south-east balcony is
not only built, but it's roofed
as well... |
...and the
western court-
yard is also nearing
completion. |
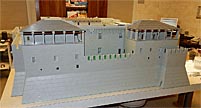 |
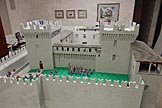 |
By August 6
the pair of porches are
roofed! |
And by August
10 tower have
begun to take shape... |
Photos
of the Lego Model
Built July 7 - August 17, 2016
This
project is dedicated to my friend Dan Vallauri. A native of
northern Italy, he lives and works in Monaco,
building fantastic castles and other monuments in Lego, and creating
LOTR , Egyptian and other minifigs and
accessories to enhance our Lego endeavors. He kindly drove my wife
Judy and me on a wonderful two
day sojourn from Monaco to Parma in September 2013, where we visited
castles, ate, and generally lived
like Italian princes [and princess, of course]. Dan's 40th
birthday was 17 August 2016 - the day 'his' castle
was completed! Coincidence? Dan can be reached at
dan@nicebricks.com and at the
only shop on
Bricklink in Monaco. |
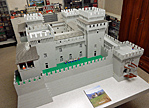 |
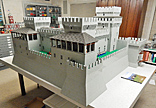 |
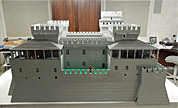 |
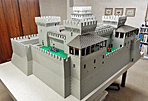 |
Let's begin
with an
overview of Torrechiara
from the east. |
The middle
curtain, too expansive
for me to recreate, protects
the castle from siege towers. |
A
tall splayed plinth
upon which
the inner castle is built repels
all but the longest ladders... |
...rendering
the castle
virtually impregnable to
attack. |
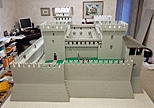 |
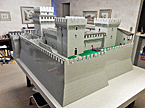 |
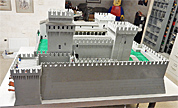 |
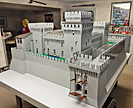 |
The inner
castle had three
levels from which to fire
upon an advancing enemy. |
I have
eliminated what I
believe is a modern entrance
to the inner courtyard... |
...as well as
the modern staircase
which leads up to the original
arched gate. |
The inner gatehouse
features both a carriage
and pedestrian drawbridge. |
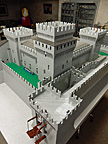 |
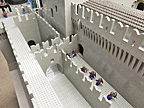 |
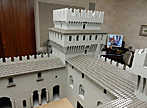 |
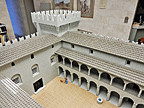 |
The large
towers have
plenty of room for archers
to defend the fortress. |
Should the
gatehouse be
breached, attackers would
be assaulted from all sides! |
The Lion Tower, named in
honor of the Rossi crest, is
the tallest of the four - and
possibly the first to be roofed. |
The south
side of the court-
yard is galleryed. |
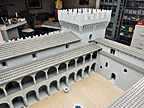 |
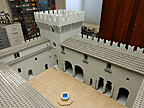 |
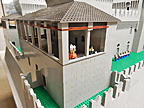 |
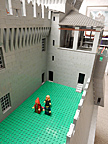 |
There are three wells in
the
courtyard and within the
south residential range. |
Wide
staircases lead to
upper levels in both the
north and west ranges. |
The expansive porches
remind
all that this massive fortress
was also a comfortable home. |
Grassy areas
may have
seen flowers, herbs or
vegetables at one time. |
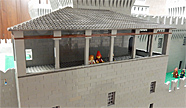 |
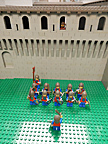 |
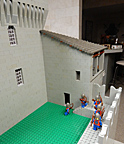 |
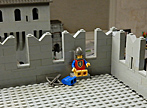 |
The more
southern porch is missing
two adjoining rooms, eliminated in
the model due to geometric concerns. |
Soldiers
train on the
south-west terrace... |
...ready to
deploy
wherever they might
be needed |
Oops, we've
caught a
fellow doing his business
atop a garderobe chute.
A perfect place to end! |
Build
Your Own
I
have scanned reassembled two elevations, which will show
something
of the sketches I used in creating Torrechiara. However, I think
printing
these on a standard sheet of paper would be useless. So a full set
of
plan and elevations will be available at cost through Decatur Blue Print.
Please contact me if you are very interested, but note that these are
NOT
brick by brick instructions such as Lego Group sells with their sets!
|
 |
Lego Plan
|
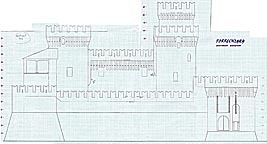 |
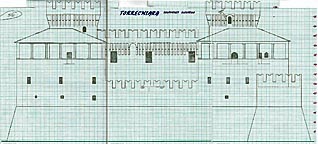 |
 |
Southeast Elevation
|
Southwest Elevation
|
Elevation
|
 |
 |
 |
Elevation
|
Elevation
|
cross-section
|
Other Castello di Torrechiara pages (the last two have nice pictures):
http://www.castellidelducato.it/castellidelducato/castello.asp?el=castello-di-torrechiara
http://turismo.comune.parma.it/en/thematic-channels/discover-the-area/art-and-culture/castles-towers-bell-towers/castle-of-torrechiara
http://www.pbase.com/motorcyclist/castle_of_torrechiara
http://www.parmaitaly.com/Torrechiara-pr.html
Return to the
main castle
page.
Castles created by
Robert
Carney
Page designed & maintained by Robert Carney


