#40 & #196 Stokesay Castle
Shropshire, England
1285
This
is NOT an official Lego site
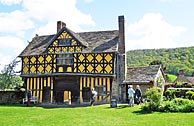 |
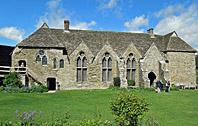 |
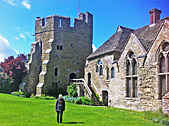 |
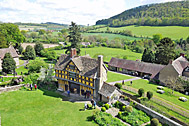 |
| 1640 Gatehouse from courtyard | Residential Block | South Tower with wife Judy |
Shropshire
countryside from roof of South Tower |
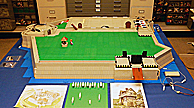 |
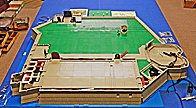 |
 |
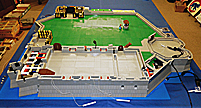 |
|
The lawn and well make
for a much finished looking project! |
On March 19 the Hall is
floored... |
...and the rest of the
castle... |
...take on more form. |
| Photos
of the Lego Model Built March-April, 2025 |
||||
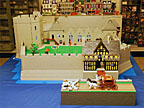 |
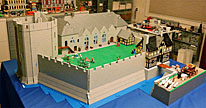 |
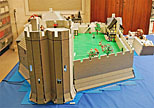 |
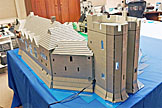 |
|
| East View | Southeast View | View of the South Tower | Southwest View | |
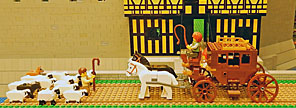 |
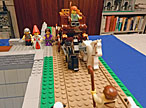 |
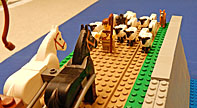 |
| This still happens today - hundreds of years later! |
The coach has no place to go... |
...and the sheep are
clueless. |
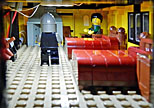 |
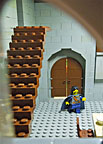 |
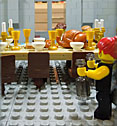 |
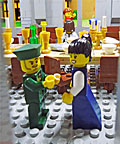 |
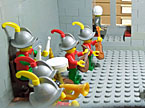 |
| Inside the Gatehouse. |
Entering the Great Hall. |
Food and beverages. |
Meet and
Greet. |
And the Band played on... |
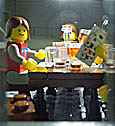 |
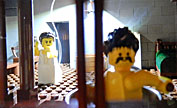 |
 |
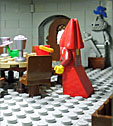 |
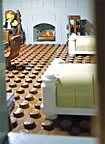 |
|
Poker Night
in the North Tower. |
Somebody's in big trouble! |
Weapons
storage in the South Tower. |
Living quarters on level two... |
...and bedrooms on the third. |
Other Stokesay Castle pages:
http://www.castlewales.com/stokesay.html
https://www.english-heritage.org.uk/visit/places/stokesay-castle/
https://en.wikipedia.org/wiki/Stokesay_Castle
Return to the
main castle
page.
Castles created by
Robert
Carney
Page designed & maintained by Robert Carney