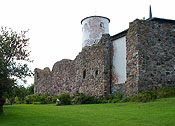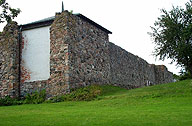 |
When
the Danes conquered Sweden in 1520, capturing Stockholm,
24-year old Gustav Eriksson Vasa raised a small army of
rebels in Dalarna in central Sweden and, in a series
battles over the next several years, gradually retook
much of his native land from Christian II of Denmark. By
no means universally loved, Gustav I was elected King of
Sweden on June 6, 1523. His reign included dramatic
reconstruction at Stegeborg, unification of Sweden under
one language, the introduction of Lutheranism, and
revolts in Dalarna and Småland. He was succeeded by his
son Erik XIV in 1560, but madness led to his being
deposed in 1568. He was succeeded by his half-brother
Johan, who was born at Stegeborg Castle in 1537. As John
III, King of Sweden and Grand Prince of Finland, he
turned his birthplace into a royal palace, increasing the
height of the great tower to 87 feet (see below). At John's
death in 1592, his 24-year old daughter Anna became
resident of Stegeborg. However in 1599 she and her
brother Sigismund, King of Sweden and Poland, were forced
to flee to Poland when Sigismund was defeated by his
uncle Duke Karl (Charles IX) at Stångebro. In 1622 Karl's
daughter Katarina took possession of Stegeborg with her
husband Count Palatine Johan Casimir of Poland. Their
oldest son, Karl Gustav X of the House of Palatinate-Zweibrucken,
became King of Sweden in 1654. His younger brother, Adolf
Johan, was the last royal resident at Stegeborg, which
gradually deteriorated. In 1731 the Swedish Riksdag
ordered the castle pulled down.
|
 |