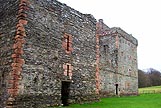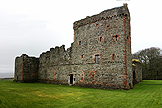 |
The
castle passed to the MacDonald Lord of the Isles at some
point between 1300 and 1476, when Skipness was forfeited
by John, Lord of the Isles and Earl of Ross. The castle
was administered for the Crown from 1499 by the Earl of
Argyll, who passed it on the his second son Archibald
Campbell in 1511. Archibald of Skipness was killed in
1537, and the castle passed to his son John. John's
daughter and heiress, Jane, married a younger son of the
Campbells of Ardkinglass, thus uniting cousin clans.The
Campbells remained Keepers of Skipness through an
unsuccessful seige in 1645 by the MacDonalds, and a call
for the 'razing down' of the castle by the Crown
following the Earl of Argyll's invasion of 1685. The
castle remained in the hands of the Campbells of Skipness
until 1867, when the family became so depressed for funds
they sold the castle which was used as a farm until 1898.
It is open to the public.
|
 |