#134 Castello di
Rocca Scaligera
Sirmione sul Garda, Italy
1290 - 1310
This
is NOT an official Lego site
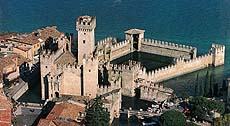 |
The
impressive castle of Sirmione, Italy is indirectly due to
the century and a half of chronic unrest between the
Ghibellines and the Guelphs. The conflict was born at the
Battle of Weinsberg in 1140, when the Welf [Guelph] Dukes
of Bavaria, who favored the Papacy, fought the
Hohenstaufens of Swabia [now Baden-Wurttemberg,
also in Germany] who favored the Holy Roman Emperor. In
Italy the European conflict revolved around fear of
impending encroachment by the Papal States (by the
Ghibellines) and fear of infringement by the Holy Roman
Empire (by the Guelphs). The della Scala family of Verona
had been the chief Ghibelline family of Northern Italy
since the mid-13th century when Ezzelino III da Romano
died. As part of the family moved to Sirmione, just 20
miles west of Verona, in the late 1200's, the wealthy
mercantile Guelphs were waxing over the more agricultural
Ghibellines and the first order of business of this
incredibly wealthy family was to protect itself.
|
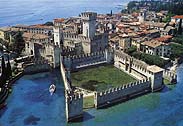 |
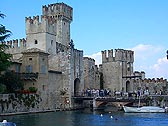 |
The
della Scalas [Scaligeri] chose a narrow spot in the
middle of the lengthy peninsula jutting into the south
end of Lake Garda, Italy's largest inland lake [about 37
miles long], and built a castle that was so impressive
that no rival ever dared lay seige against it! The Rocca
was completely surrounded by either Lake Garda or moat
fed by the lake and is unique in incorporating the
largest fortified castle harbor in the world, used by the
della Scalas to control and toll traffic on the huge lake.
|
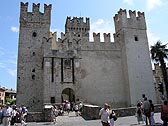 |
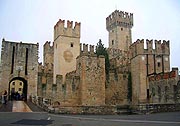 |
The
castle was important in protection of city of Verona and
the the della Scala family in particular throughout the
14th century, though it was never the seat of court. The
Scaligeri abandoned the castle in 1405, and it became the
possession of the Republic of Venice until 1797, when the
armies of Napoleon Bonaparte invaded northern Italy, and
Sirmione eventually became part of the Habsburg Empire.
The castle was garrisoned until the 16th century, when
the advent of cannon and the construction of the cannon
fort at Peschiera at the south end of Lake Garda rendered
the Rocca obsolete. The town and its castle became part
of the Kingdom of Italy in 1860, and the castle became
the property of the Italian government at the beginning
of the 20th century, when many renovations were begun. A
visit to the castle is well worth the effort - the view
from the donjon is outstanding! |
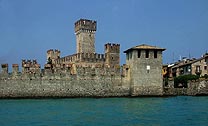 |
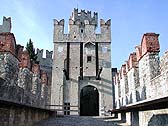 |
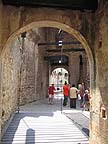 |
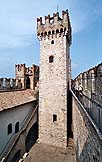 |
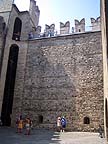 |
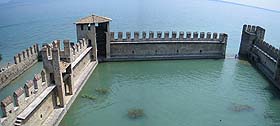 |
The bridge
approaching the
main gatehouse
|
The
entrance passage-
way - seen from the
inner courtyard |
The donjon |
And very
high
curtain wall. |
The
harbour from the castle - ready to receive
all friendly merchant vessels! |
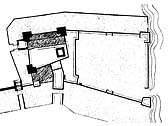 |
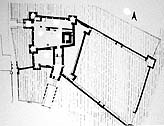 |
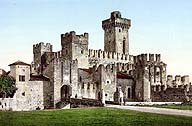 |
| Floor Plan |
Another
Floor Plan |
Prerestoration
Postcard |
Photos
of the Lego Model
under construction February 2012
|
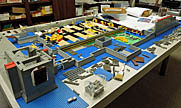 |
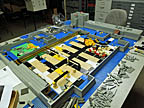 |
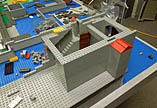 |
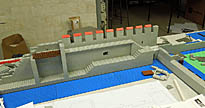 |
The castle
was laid out on Feb.
1, squared up a bit in accordance
with the 3 year old design. |
The main
castle will be 8 bricks
above the waterline of Lake
Garda. |
Second day
work concen-
trated on the external (west)
gatehouse. |
On day
three much work concerned
the design of the harbour battle-
ments [which are erroneous]. |
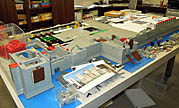 |
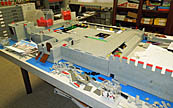 |
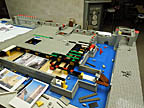 |
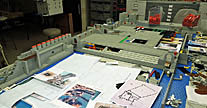 |
The next
three days were
involved with the building up of
both the outer and inner castle. |
The
emphasis was to build as
much as possible in areas where
I was most comfortable. |
There are
areas that need
clarification - which will be
coming soon... |
The
harbour is currently the
repository for many plans and
photographs. |
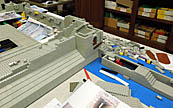 |
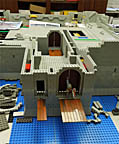 |
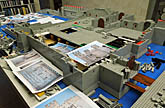 |
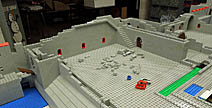 |
By
February 10 slopes have arrived
to complete the harbour bulwark,
with some work on the north curtain. |
A lot of
the progress on the
iouter and inner gatehouses
needed to be redone... |
Photographs
litter the project
as accuracy is acheived. |
The
southeast yard is notably larger
in my model as compared to the actual
castle, due to squaring up of the model. |
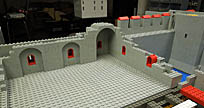 |
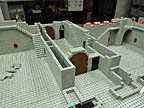 |
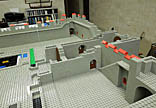 |
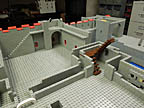 |
The
initial design of the southwest
bailey proved wrong, when pictures
came from Dan [see below]. |
The outer
gatehouse got a
staircase to the drawbridge
mechanism loft. |
And the
southwest got a
new sets of stairs as well! |
Construction
has also begun on
the wooden steps inside the SW
tower. |
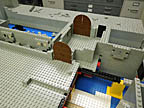 |
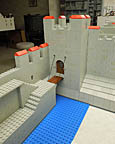 |
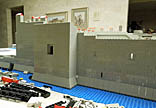 |
 |
There's
also been progress on the west
gatehouse the new photos showing
its connection with the inner courtyard. |
Both of
the harbour towers
are done on Feb. 13, except
the arrow slits in some merlons. |
There's
also progress on the
north face of the inner ward. |
On March
10, I took a set of construction photos
which I expect will be to last ones until I post pictures
of the completed model in a few weeks. |
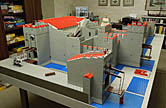 |
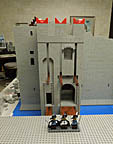 |
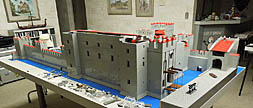 |
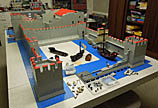 |
Here's the
only entrance into
the town of Sirmione. The old
drawbridge is now fixed. |
The second
guarded
entrance is currently
protected by Athos,
Porthos and Aramis! |
The view
of the main castle from the town
side features two towers with the
residential range in between. |
The
wonderful harbor is filled
with 'water' - i.e. the blue 32
x 32 baseplates have arrived. |
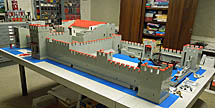 |
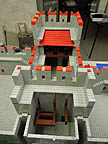 |
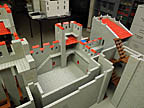 |
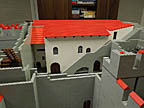 |
| The castle
from the southeast. |
The twin
outer and
main gatehouses -
well underway. |
The
southwest courtyard
will perhaps eventually be
filled with food service for
the entire castle staff. |
The last
time anyone will
be able to see the
corbelling supports for
residential range roof. |
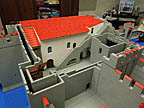 |
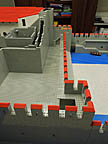 |
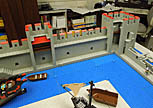 |
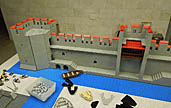 |
The long
staircase up to
the second floor and the
battlements. |
The
southeast outer
courtyard will be filled
with merchants goods. |
The harbor
is well protected
by three tiers of battlements. |
The harbor
is ingenious, though
it's now somewhat silted in after
750 years. |
Photos
of the Lego Model
Built February 1 to May 15, 2012 for BrickWorld 2012
|
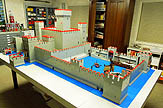 |
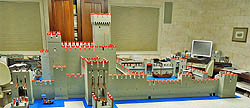 |
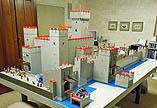 |
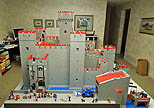 |
Here is
the view of the castle
and harbor from the south.
The harbor is guarded by
levels of battlements! |
From the
SSW you get a better feel for
the power of the castle. |
The view
from the south-
west highlights to gatehouse
with drawbridge that is the
only land entrance to the city. |
The west
view features the
town's entrance to its
protector. |
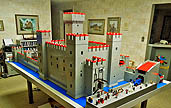 |
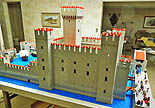 |
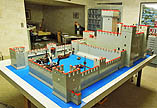 |
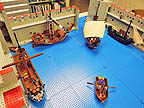 |
The
northwest view high-
lights the residential range... |
...which
is three stories high. |
From the
northeast one can
further appreciate the walls
and towers protecting the
harbor. |
The harbor
itself has
docking space for boats
on three sides. |
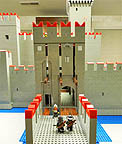 |
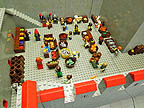 |
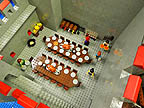 |
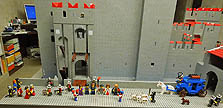 |
The main
gatehouse
had both pedestrian
and carriage entrances. |
There is a
daily bazaar in
the southeast outer court. |
Meanwhile
in the southwest
courtyard preparations are
underway for the midday
meal, with four wines. |
On the
entrance promenade into the
town of Garda (now Sirmione) just
about anything will be happening! |
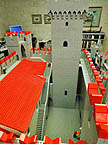 |
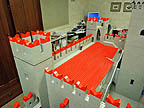 |
 |
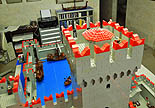 |
The donjon
is both
refuge and watchtower. |
There is a
tower at either
end of the residential
range. |
The third
tower
is the alternate
stair to the battle-
ments. |
The top of
the donjon also
shows a bit of the busy
harbor. |
Build
Your Own
Usually I'm happy to put all available plans on
the webpage, but not in the case of Rocca Scaligera.
While I'm basically following my several year old Lego
Plan, I'm building the castle with several
360º panaramas, and almost 150 pictures sent to me by my
friend Dan Vallauri from his visit to
the castle - resulting to numerous changes/corrections.
It makes the plans and elevations in many
ways less useful than normal, so here's just one view: |
 |
Lego South
Elevation
|
Other Rocca Scaligera pages (none of which I like much, and which
aided in many design errors):
http://www.lagodigardamagazine.com/the-sirmione-castle-lake-garda.aspx
http://www.lifeinitaly.com/tourism/lombardy/scaliger-castle-sirmione
BUT there is a great website with several 360º super panoramas
which show off the castle beautifully:
http://www.360cities.net/image/sirmione-rocca-scaligera-1-lombardia#7.75,-4.52,70.0
http://www.360cities.net/image/sirmione-inner-courtyard-castle-scaliger-lombardia-lake-garda-italy#298.21,-26.03,70.0
Return to the
main castle
page.
Castles created by
Robert
Carney
Page designed & maintained by Robert Carney