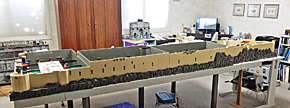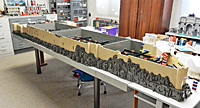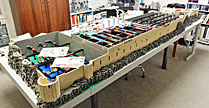#174 Alcazar of Segovia
Segovia, Castile & León, Spain
1120 - 1258, plus early 15th century
This
is NOT an official Lego site
 |
 |
 |
| Here are two panoramas on Oct. 17 from the ENE... | ...and the NW. |
By the next
day a lot more supports for the floors and courtyards have been added. |
Other Alcazar of Segovia pages:
https://www.alcazardesegovia.com/
https://en.wikipedia.org/wiki/Alc%C3%A1zar_of_Segovia
https://www.exploring-castles.com/europe/spain/alcazar_de_segovia/
https://www.thevintagenews.com/2016/10/22/the-alcazar-of-segovia-is-one-of-the-most-distinctive-castle-palaces-in-spain/
Return to the
main castle
page.
Castles created by
Robert
Carney
Page designed & maintained by Robert Carney