Photos
of the Lego Model
under construction in December 2012
|
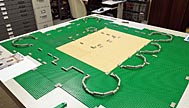 |
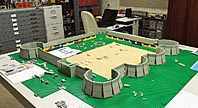 |
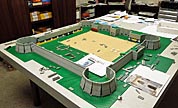 |
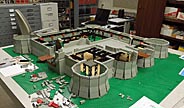 |
On the
morning of December 3
the castle is laid out. She will double
the size of the 1989 model. |
As the
first day progresses the bases
of the six towers begin to take shape
in the deep dry moat. |
The base
of the 'new' entrance on
the northeast face can also be seen. |
On
December 4 the castle is
complete up to ground level |
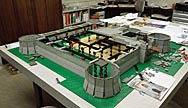 |
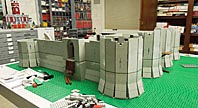 |
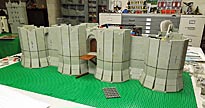 |
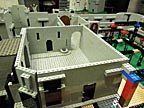 |
Both
entrances are sporting their
drawbridge and the courtyard is
"paved" |
By the end
of the fourth building
day, much of the ground floor...
|
...is
complete, including the arrowslits
that pierce the walls and towers. |
Another
view of the courtyard at
the end of December 6, featuring
the well. |
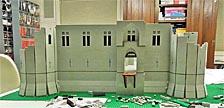 |
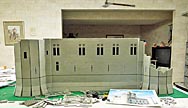 |
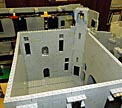 |
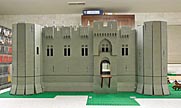 |
I am
currently waiting for 100 1x3 tiles
to complete the arrowslits, so work on
day 5 & 6 have concentrated on... |
...the 17th
century windows that
adorn three sides of the first floor... |
and more
work on the courtyard
including the interior 17th century
windows and the bell in the corner. |
On
December 13, 10 days into
construction, towers rise and
decorative battlements appear!
|
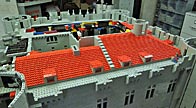 |
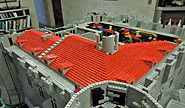 |
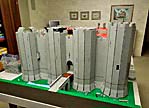 |
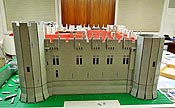 |
Most of
December 14 is spent working
on the roofs, since I've again (!) run out
of pieces for arrowslits. |
On the
other hand, the roofing is going
very well - woe to me as I get to the
other side of the castle, however! |
On
December 18 one of the
six towers is complete... |
As are the
battlements on all
sides of the castle. And it's time
for Christmas in Minnesota! |