#36 & 146 Rhuddlan Castle
Clwyd, Wales
1277-1282
This
is NOT an official Lego site
| Photos
of the Lego Model Built November 1990 |
||
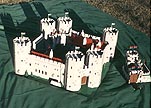 |
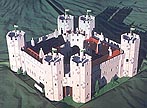 |
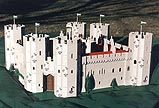 |
| West
Northwest View (with a Lego counterpart) |
West View |
Westsouthwest
View |
| Photos
of the Lego Model Under construction December 2014 - January 2015 The rebuilding of this castle was inspired by Kate Sullivan, Associate Director of Equinox Communications, which does publicity and promotion for Cadw: Welsh Government Historic Environment Service. There is a time-lapse video of the construction of the model, produced by Jamie Robins of Equinox, on the Cadw website: https://www.youtube.com/watch?v=h7Sb529wNhs My sincere thanks as well to Bill Zajac, the Heritage Bill Officer at Cadw, for his invaluable assistance with details of 13th century Rhuddlan! |
|||
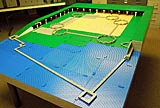 |
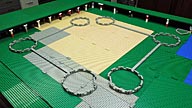 |
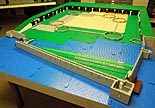 |
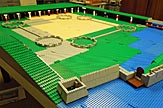 |
|
My model of
Rhuddlan was paid out on December 20... |
and within 48
hours the inner castle was outlined and the outer moat well under way. |
On Christmas Day work concentrates on the works at river's edge... |
with protective towers
and gates for supplies to enter via the sea. |
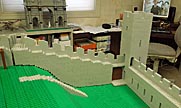 |
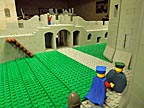 |
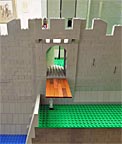 |
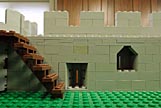 |
| Here's a picture of the
Dock Gate from the inside. |
The inside of
the Town Gate. |
A close-up of the Friary Gate. |
The arrowslits of the
outer curtain wall (almost vanished in modern times). |
| Build
Your Own This is obviously the 1990 castle plan. My plan and elevation for the 2014-5 castle is too big for me to digitalize. Sorry. |
|||
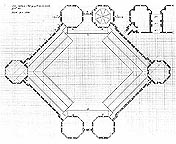 |
|||
| Lego Plan |
|||
Other
Rhuddlan Castle pages:
The first is the official Cadw webpage for the castle. The second is
another
drone camera video of the ruin which I love and which I watched many times
for details of the castle while constructing my model.
http://cadw.wales.gov.uk/daysout/rhuddlancastle/?lang=en
https://www.youtube.com/watch?v=rap1r_Jc3VQ&feature=youtu.be
http://www.castlewales.com/rhudln.html
http://www.theheritagetrail.co.uk/castles/rhuddlan%20castle.htm
http://www.rhyl.com/rhuddlan.html
Return to the
main castle
page.
Castles created by
Robert
Carney
Page designed & maintained by Robert Carney