#152 Ch‚teau de RanrouŽt
Herbignac, Loire-Atlantique, France
1125 through 17th century
This
is NOT an official Lego site
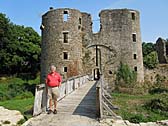 |
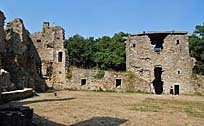 |
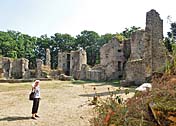 |
|
Me about to enter RanrouŽt's Gatehouse |
The Gatehouse and North looking north |
My wife Judy
surveying the castle courtyard (the camera is looking SSE) |
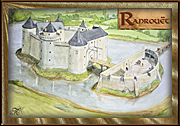 |
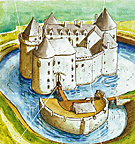 |
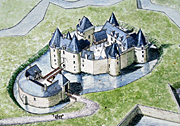 |
|
Drawing from
one of the web pages below |
Drawing
from www.herbignac.com |
Drawing of
RanrouŽt as it might have looked in the 17th century |
|
Photos
of the Lego Model Built March - May, 2016 |
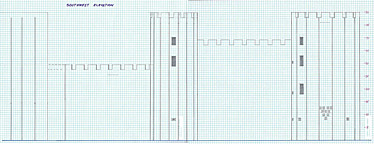 |
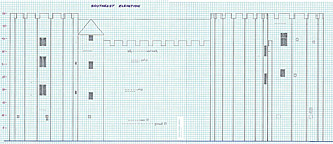 |
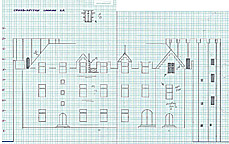 |
|
Southwest Elevation |
Southeast Elevation |
Southeast cross-section
looking at the main Residential Range |
Other Ch‚teau de RanrouŽt pages:
https://fr.wikipedia.org/wiki/Ch%C3%A2teau_de_Ranrou%C3%ABt
http://kordouane.centerblog.net/rub-chateau-de-ranrouet-.html
http://www.herbignac.com/?-Le-Chateau-de-Ranrouet-
https://www.youtube.com/watch?v=VerLUw1B6ak
Return to the
main castle
page.
Castles created by
Robert
Carney
Page designed & maintained by Robert Carney