#176 - 180 Pitcullo Castle
Near Leuchars, Fife, Scotland
Late 16th century and later
This
is NOT an official Lego site
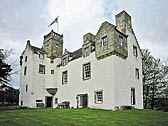 |
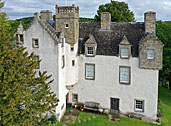 |
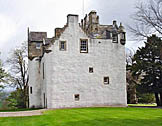 |
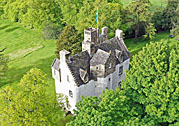 |
| The front from the lawn... | ...and the drone's eye view. | The view from the west. | And the NNE, from above. |
| Photos
of the Lego Models Built April, 2022 |
|||||
 |
 |
||||
|
Here is the panorama of
the front of each of the five Pitcullo models. |
And the panorama of the back side of each model. More below! | ||||
| Build
Your Own |
||
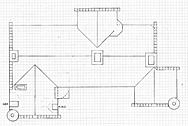 |
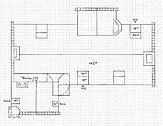 |
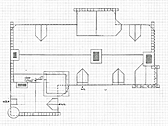 |
| Lego Top Down Plan 17th |
Lego Top Down Plan 1971 |
Lego Top Down Plan 1980s |
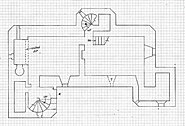 |
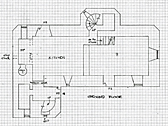 |
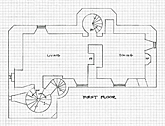 |
| Lego Ground Floor Plan
17th C |
Lego Ground Floor Plan
1971 |
Lego First Floor Plan
1971 |
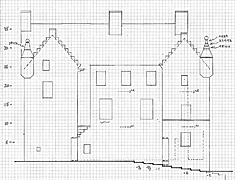 |
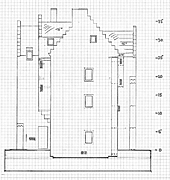 |
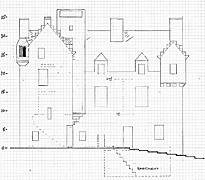 |
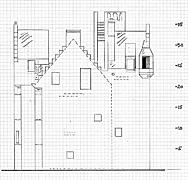 |
|
South Elevation 17th
Century |
East Elevation 16th
Century |
South Elevation 1980s (including undercroft [basement]) |
West Elevation 1980s |
Other Pitcullo Castle pages:
https://scottishcastlesassociation.com/about-us/associated-castles/pitcullo-castle.htm
https://canmore.org.uk/site/32902/pitcullo-castle
https://www.flickr.com/photos/62445171@N00/49784451748/in/photostream/
Return to the
main castle
page.
Castles created by
Robert
Carney
Page designed & maintained by Robert Carney