#127 Schloß
Neuschwanstein
Allgäu, Bavaria, Germany
1869-1890
This
is NOT an official Lego site
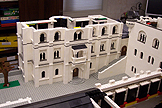 |
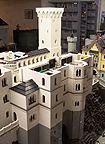 |
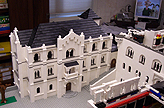 |
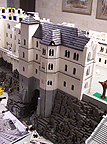 |
| On April
20 the Kemenate is ready for a roof. |
The
perspective from the othe side. |
On April
27 the Kemenate is finished... |
And I'm
off to a nice medical & golf meeting in Phoenix, AZ! |
Note: For the
pictures of the completed castle, click on this link.
| Build
Your Own I've put several of the smaller elevations here so you'll have a flavor of the Lego plans. I'm sorry, but the other plans are too large to scan and, while a considerable number of folks have bought the plans and elevations for both Lego and Minecraft projects, the interest after more than 11 years has waned dramatically. Therefore full sets of plans are no longer available. Thanks to all the previous buyers! |
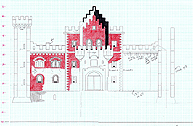 |
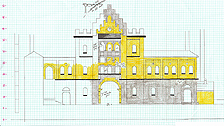 |
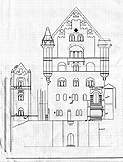 |
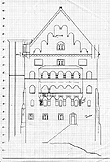 |
| The front of the gatehouse | The view of the inside of the gatehouse | The front
of the Palas, with the unbuilt Keep door |
The back end of the Palas |
Return to the
main castle
page.
Castles created by
Robert
Carney
Page designed & maintained by Robert Carney