#51 Midmar Castle
Post-Reformation Tower
Inverurie, Aberdeenshire, Scotland
1411, 1570 & 17th century
This
is NOT an official Lego site
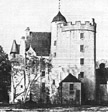 |
Midmar
Castle is a lovely Z-plan Scottish tower of the 15th, 16th
and 17th centuries. It is located in the Mid-Marr [Black
Forest] between Aberdeen and the Grampian Mountains. The
original estate probably belonged to the Browns from the
13th century. They presumably built the first castle on
the property, a now ruinous motte castle called Cunnigar.
The Browns built a new tower, originally called Ballogie,
about ½ mile south of Cunnigar in 1411. It is the square
core of what is now called Midmar Castle. In 1468 the two
towers and the entire estate passed to Alexander Gordon,
the first Earl of Huntly. In 1570 the Gordon family hired
George Bell of the famed Mid-Marr school of granite
masons to enlarge the castle. These masons also built
Craigievar, Crathes, Frazer and Drum Castles in the same
region. What George Bell produced was a beautiful but
also defensive Z-plan tower of 6-storys. At the entrance
of the castle estate, in the old churchyard, lies a
granite slab inscribed "HEIR LYIS GEORGE BELL MEASON
DECEISIT IN BALOGY AND 1575." He bearly lived long
enough to see his work completed!. Cunnigar Tower was
apparently abandoned in the late 16th century due to the
plague.
|
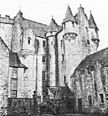 |
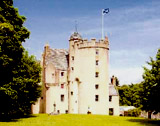 |
Severe
damage occurred to the castle in 1590 but it was repaired.
In 1620 Midmar Castle was sold to Alexander Forbes. Later
the castle passed on to the Grant family who added the
modern ranges and raised porch in the 17th or 18th
centuries [sources vary]. The castle was then variously
owned, finally by the Gordons of Cluny and eventually
abandoned about 1850. The castle was reoccupied in the
1970s and carefully restored with the assistance of
Historic Scotland. The privately owned castle estate
includes 5 acres of parkland around the castle and 140
acres of farmland and a large deer farm. Midmar came on
the real estate market as of February 27, 2009 - with an
asking price in the range of £5,000,000 [about US$7,000,000].
If you buy this gorgeous castle, please invite me to
visit!
|
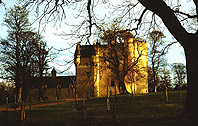 |
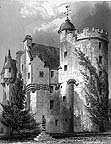 |
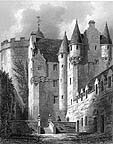 |
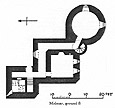 |
An
engraving of
Midmar from the
south
|
An
engraving of
Midmar from the
north
|
My first
plan of the
Ground Floor (Note
the modern alterations.)
|
This is the
current set of plans for the original Z-plan portions of
Midmar, with the exception that there appears to be a
modern doorway in the
south portion of the round tower at ground level. I put
back the original window. If someone really wants to
build the entire current castle, I'll
forward the larger plans with modern kitchen, billiard
room, etc. The current bathroom setup seems less than
optimal to me, particularly with nine
bedrooms to the old tower (see below). |
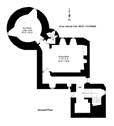 |
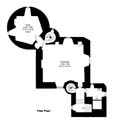 |
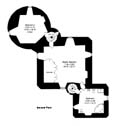 |
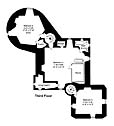 |
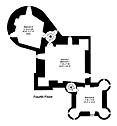 |
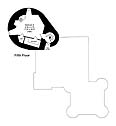 |
Ground
Floor
|
First
Floor
|
Second
Floor
|
Third
Floor
|
Fourth
Floor
|
Fifth
Floor/Roof
|
Photos
of the Lego Model
Built April 1994
|
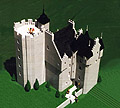 |
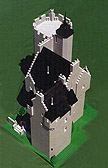 |
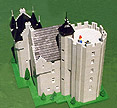 |
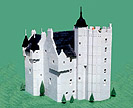 |
Northeast
View
|
Northwest
View
|
South
Southwest View
|
Southwest
View
|
Build
Your Own
|
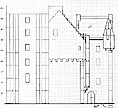 |
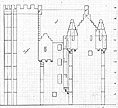 |
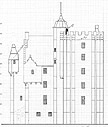 |
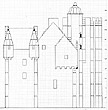 |
East
Elevation
|
North
Elevation
|
South
Elevation
|
West
Elevation
|
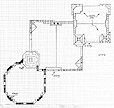
Top
Down View
Other
Midmar pages:
http://gordoncastles.wikia.com/wiki/Midmar
Please mail Bob if you know
of any more!
Return to the
main castle
page.
Castles created by
Robert
Carney
Page designed by Anne
Sullivan
Page maintained by Robert Carney







