#121 Castello di San
Giorgio
Mantua, Lombardy, Italy
1395-1406
This
is NOT an official Lego site
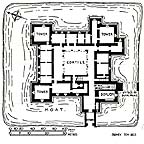 |
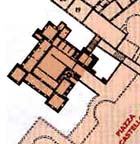 |
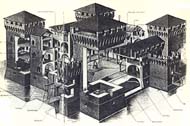 |
|||||||||
| Floor Plan by Sidney Toy | Floor Plan
from the Ducal Palace website |
The
cutaway drawing which caught my attention so many years ago! |
| Photos
of the Lego Model To Be Built February-April, 2008 |
|||
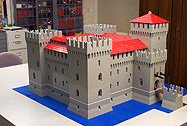 |
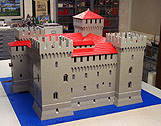 |
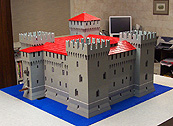 |
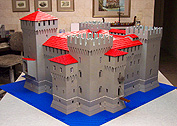 |
| The view
from the WNW shows the gatehouse and drawbridge. |
The ugly
west tower is built to match its companions. |
The lake
side (NNE) details the postern tower. The cellar may have sported cannon. |
The view
from the ESE shows both the postern tower and a residential protrusion. |
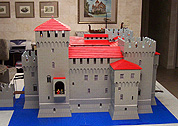 |
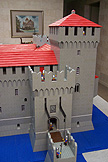 |
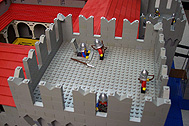 |
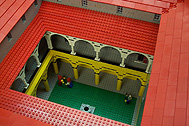 |
| Here's the
south side with gentle- men entering the ducal palace... |
The
gatehouse and tallest donjon tower. |
A typical
tower battlement is detailed here (you'll have noticed I left off the roofs on 3 towers.) |
Here's the
square courtyard with two levels of arches and the well. |
Other Castello di San Giorgio pages:
http://flickr.com/photos/laocoonte/2225181703/
http://www.bananiele.it/lombardia/mantova05.htm
http://www.fabioecinzia.it/mantova/part031.htm
http://www.webalice.it/allietarti/Palazzo%20Ducale%20Mantova_file/image006.jpg
Return to the
main castle
page.
Castles created by
Robert
Carney
Page designed & maintained by Robert Carney