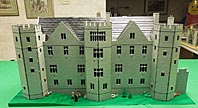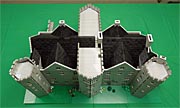#149 Mallow Castle
County Cork, Ireland
1596-9
This
is NOT an official Lego site
 |
 |
|
From the
front, the numerous gunports are of particular note. |
The roof and parapets
were really fun to build. |
| Build Your Own |
Other Mallow Castle pages:
http://www.mallow.ie/viewpage.php?memid=30
http://www.castles.ancientireland.org/mallow/index.htm
http://mallowtown.com/files/Mallow%20Castle.pdf
Return to the
main castle
page.
Castles created by
Robert
Carney
Page designed & maintained by Robert Carney