#126 Kuressaare [Arensberg]
Castle
Saaremaa [Oesel] Island, Estonia
1260 and 1338 and later
This
is NOT an official Lego site
This
castle has been built in honor of Veera Kivik Kriisa, the most
incredible woman I have ever known
(I'm pretty sure my loving wife Judy will not dispute this).
Veera was born in Tallinn, Estonia in 1923.
Her late teens were spent in an Estonia under Nazi domination,
but in 1944 the tide of the war was turning
and the Russians, more feared for their cruelty than the Germans,
appeared on the verge of retaking her
country. Most Estonians tried to flee to Sweden, but some
including Veera ended up in Germany. Placed in
the Geislingen Estonian Refugee Camp at the end of the war, she
worked as a nurse at the little hospital.
There she met Harri Kriisa, an Estonian pipe organ builder 12
years her senior. They dated for a year and then
married, having their first baby in December 1948. Harri hoped to
leave Germany for the coal mines of Belgium
and then the sugar cane fields of Australia, but a serious war
wound caused rejection after rejection. Then
First Lutheran Church of Decatur, IL inquired about an organ
builder for their new church, and Veera and Harri's
most improbable dream came true: coming to America and doing what
Harri loved doing the most! The family
arrived in September 1949. Harri built pipe organs, with the help
of Veera and a growing family, until he succumbed
to a heart attack in 1976. Veera was incredibly active, raising
her three children Mare, Toomas and Tiina, and
winning more than 4,000 ribbons at fairs across the state,
especially for baking and knitting. She was also legendary
for walking everywhere, come rain or shine. And she died at age
85 on August 29, 2008 - walking to buy her
morning paper. Despite looking both ways, she was struck down by
a reckless bus driver.
She is missed every day in a hundred ways!
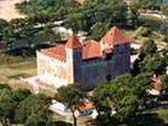 |
Arensberg
(Eagle Castle) is located on the southern coast of Oesel
[Saaremaa] Island at the western end of the Gulf of Riga.
The first castle was wooden and dated from the 11 century.
It was destroyed in 1227 by the Brothers of the Militia
of Christ [the Swordbrothers] when they captured Oesel
Island. The Swordbrothers were a military order founded
just a few years earlier by Bishop Albert of Buxhovden (Germany),
who had come to Riga in Livonia as both Preacher and
Prince. He was determined to use his "crusaders"
to expand Livonia into Estonia to the north, Lithuania to
the south, Kurland to the west and Russia to the east.
Excavations show the original stone castle [see below] to
be a rectangular enclosure with a tall watch tower 87
feet tall and 22 feet square in one corner, and a
gatehouse at the opposite corner. It dates from 1260-63,
the years following the overthrow of the native Oeselian
rebellion. The Swordbrothers had become increasingly
independent of the Church in Rome, and Pope Gregory IX
ordered them to appear before him in Rome in 1235/6. The
punishment of the Swordbrothers was severe and the order
was virtually wiped out in 1236 in an unsuccessful
invasion of Lithuania. The remnants were incorporated
into the Teutonic Knights, who had come into the area
from Hungary a few years earlier [they were apparently
asked to leave none too politely!]
|
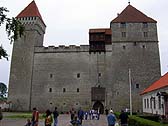 |
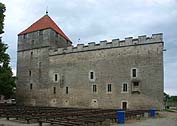 |
The
current fortress, the most dramatic and best preserved of
the Estonian "convent castles", was built from
1338 to 1380 by the Teutonic Knights for the Bishop of
Oesel-Wiek. The old watch tower was incorporated into the
north-east corner of the new castle. The former gatehouse
became a corner tower. Another outer wall was added in
the 15th century, incorporating several round towers, and
the earthen bastions were added in the 17th century. A
massive portcullis was suspended above the dark, narrow
entrance passage to the castle. The German knights and
their Catholic bishops continued to have periodic
problems with local and regional uprisings. The drawing
below depicts the Teutonic Knights attempt to regain
Arensberg from the now local Bishop of Oesel-Wiek in a
wintertime siege. The Livonian Order of the Teutonic
Knights collapsed in 1559 and the Bishopric of Oesel-Wiek
forfeited Arensberg to the Danish government. In 1645
Arensberg passed to Swedish control in the Treaty of
Broemsebro. The Russians burnt Arensberg to the ground in
the Great Northern War of 1710. In 1836 the castle was
sold to the Knighthood of Saaremaa, who gradually
restored to castle to its former glory. In 1918, during
World War !, Estonia renamed the castle Kuressaare. The
Regional Museum of Saaremaa has several exhibits of
religious and defensive nature, including torture
instruments and dungeon tours.
|
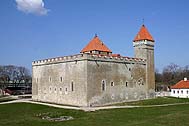 |
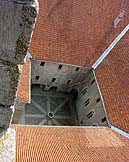
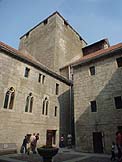
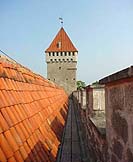

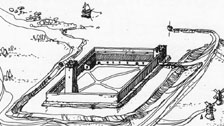 |
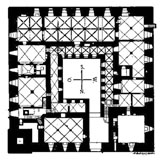 |
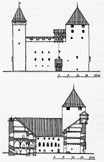 |
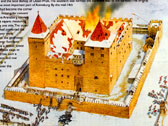 |
Drawing of
Arensberg as it may have
looked in the 13th century |
The ground
floor plan
of the current castle |
North
Elevation &
East Cross-section |
Arensberg
under seige in 1434 |
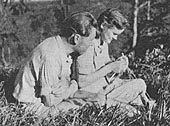 |
 |
 |
Harri
& Veera at Geislingen
Refugee Camp in 1948 |
Veera
& Harri at the
organ console at
First Lutheran Church |
Veera in
2000 |
Photos
of the Lego Model
Under construction August-November, 2009
|
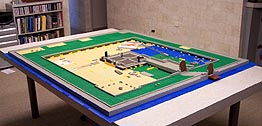 |
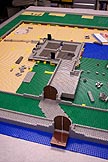 |
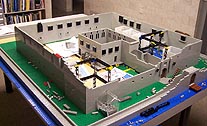 |
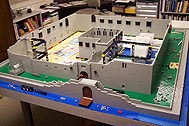 |
| The castle
is laid out in mid-August |
The outer
and inner gates
lead to a small courtyard |
By
September 4 the castle has risen
to the second floor |
The
infrastructure of the two
towers can be appreciated
|
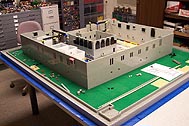 |
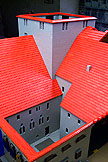 |
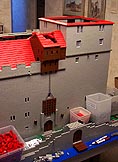 |
 |
The Bishop
of Oesel-Wiek can bearly be
seen in his balcony window |
The
Defense Tower is
done except for the roof... |
and the
wooden cap house containing
the portcullis mechanism is also
almost completed.
|
Awaiting
800 more red
roof tiles! |
Photos
of the Lego Model
Early December, 2009
I just finished counting the bricks as I
completed the dismantling of Kuressaare today [January 9]:
The castle
utilized 31,037 Lego pieces (including 23,142 light gray
and 4,058 red slopes) plus 1,209 parts associated
with the castle's Teutonic knights, soldiers and minions
= 32,246
That's third largest in both total Lego and light gray
Lego [see FAQ on main page] |
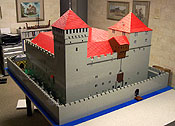 |
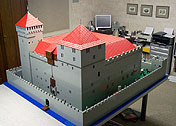 |
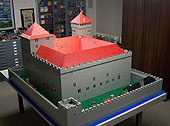 |
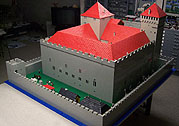 |
The castle
is finally done and its huge.
This is the NE view, showing off the
Watch Tower, the oldest part of the
castle. |
The NW
angle features the
donjon. |
The SW
view highlights the old
entrance tower and the very
small middle courtyard. |
Finally
the SE view.
|
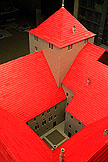 |
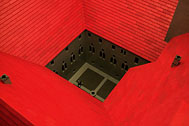 |
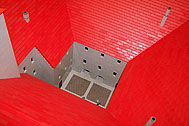 |
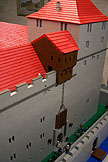 |
The inner
courtyard of Kuressaare
is very compact - here the entrance
passage can be seen. |
This view,
looking northwest,
shows the well in the center of
the courtyard. |
Another
view of the inner
courtyard.
|
Here is
the wooden structure
the houses the portcullis
mechanism. |
 |
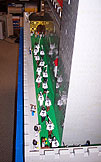 |
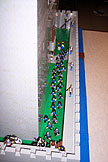 |
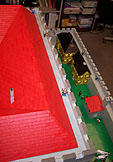 |
A company
of Teutonic knights
returns to the castle... |
...amid
cheers from their
brothers. |
The foot
soldiers bring up
the rear of the procession.
|
And a view
of the stable
and blacksmith in the
middle courtyard. |
Build
Your Own
|
 |
Lego Plan
|
 |
 |
Northnortheast
Elevation
|
Eastsoutheast
Elevation
|
Other Kuressaare Castle pages:
http://www.saaremaamuuseum.ee/eng/index.php?action=show&type=story&id=1002
http://www.castles.info/estonia/kuressaare/
http://en.wikipedia.org/wiki/Kuressaare
Return to the
main castle
page.
Castles created by
Robert
Carney
Page designed & maintained by Robert Carney






