#167 Kilcoy Castle
Ross & Cromarty, Scotland
1580 and 1618 (plus 1891)
This
is NOT an official Lego site
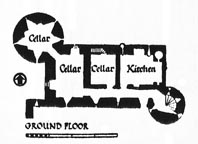 |
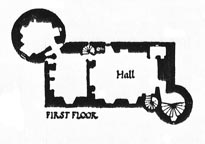 |
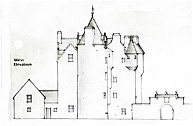 |
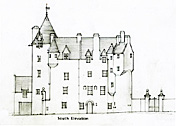 |
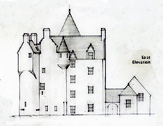 |
| Ground Floor Plan | First Floor Plan |
West Elevation of the Current Castle |
South
(Front) Elevation of the Current Castle |
East Elevation of the Current Castle |
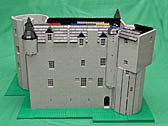 |
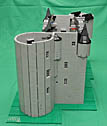 |
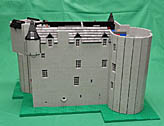 |
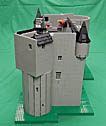 |
| On February 24 roofing
the castle begins! |
It will be interesting to see how the... |
...roofs of
the pair of
cylindrical towers mesh together. |
One has a
caphouse to consider. See below! |
Other Kilcoy Castle
pages (very minimal):
https://canmore.org.uk/site/12839/kilcoy-castle?display=collection&GROUPCATEGORY=5
http://www.peterlanders.net/Kilcoy-Castle
Return to the
main castle
page.
Castles created by
Robert
Carney
Page designed by Robert Carney & Anne Sullivan
Page maintained by Robert Carney