#194 Kilcoe Castle
Ballydehob, West Cork, Ireland
About 1450 and later
This
is NOT an official Lego site
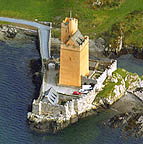 |
Kilcoe
castle was built somewhere between 1430 and 1450 by the
Dermot MacCarthy clan, descendents of the Celtic
inhabitation of Ballydehob and a cadet branch of the
Eoghanacht MacCarthy clan of Kilbrittan. The original
rectangular tower was situated on a tiny island at the
head of Roaringwater Bay in southern Munster. The 4-story
tower was later embellished by an approximately 20 feet [6M]
square 6-story addition residential addition. The tower
was surrounded by a complex bawn, presumably also a later
addition and virtually filling the little island. While
control of trade and fishing may have been a goal of the
early owners, the castle became prominent as the last
castle of the MacCarthys of West Cork to fall to the
England forces following the Battle of Kinsale. After the
English forces under Captain Hervey, cousin of the Lord
President of Munster, failed to conquer Kilcoe in early
1602, Captain George Flower besieged the castle in late
1602 - and after protracted negotiations, Kilcoe (under
Conor O'Driscoll) surrendered in February 1603.
|
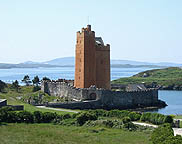 |
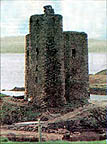 |
I
have no information about the circumstances of the castle
after 1603, but writers have suggested the generally
decent preservation of the keep in the late twentieth
century leads one to believe the castle, or at least the
tower, was occupied well after the early seventeenth
century. In 1966 James Caverly, the owner of the
surrounding lands, registered the castle - which was
bought in 1972 by Edward Samuel, who built a bridge
connecting the island to the mainland, but did nothing to
repair the ruin. In 1998 husband and wife actors Jeremy
Irons and Sinéad Cusack purchased the castle - and spent
the next three years restoring the tower - and then the
remaining bawn and buildings. Despite initial surprise
about the original "peach" hue of the tower as
restored, Kilcoe is now a treasure of Irish heritage and
a wonderful residence once again!
|
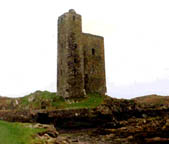 |
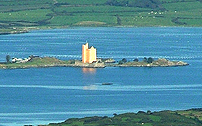
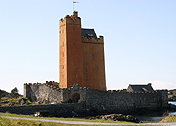
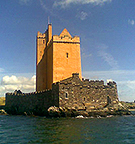
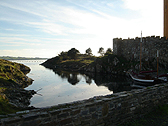
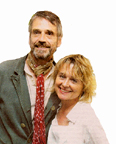

 |
 |
 |
 |
| South
Elevation |
East
Elevation |
North
Elevation |
Cross-section
looking east |
Photos
of the Lego Model
under construction in January 2025
This is a unique project. My building table is completely covered
with a huge model of Doornenburg Castle (The Netherlands) [which see]
so I've begun construction of Kilcoe with a 25 square inch cutout from
the small island upon which it was built, resting on a card table.
Included is the tower, with some surrounding courtyard and curtain
walls. It will be transferred to the big table when it is free,
and the rest of island built around it.
|
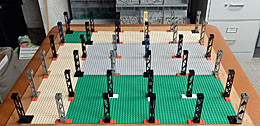 |
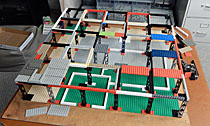 |
 |
On January 10
the 25" (80 stud) square is laid
out on a 34" card table and masonite sheet. |
Later that day the tower
is outlined.
Parts to complete Doornenburg arrive. |
On January 15
construction resumes,
with the castle and island at about
their final elevation above sea level. |
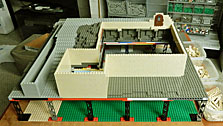 |
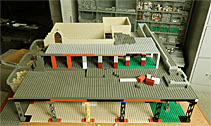 |
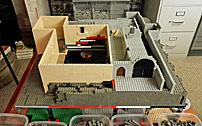 |
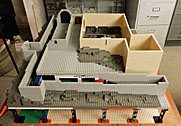 |
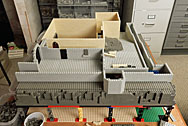 |
The steps from the
gatehouse and
subbasement of the castle are... |
...better
defined by the next day.
The island will be fine tuned later. |
By January 17
the basement
of the castle, with its
single door, is defined... |
...as is the
small east courtyard. |
The
stable is the only outbuilding
which I feel likely to have dated
back to the 15th century. |
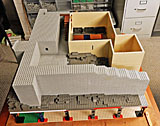 |
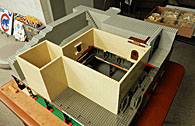 |
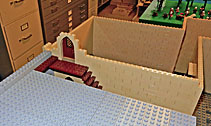 |
Early on
January 18 work
turns to the curtain wall. |
Plus a bit of
work on the tower... |
...with the
addition of the main
entrance door on the first floor. |
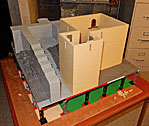 |
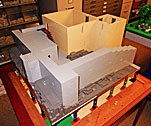 |
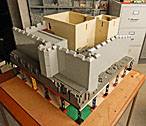 |
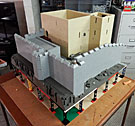 |
Later on the
18th the
entire first floor is built... |
...with six slit windows
in
what is apparently main
floor dormitory areas for
invited guests. |
And the
battlements are
added to the curtain wall. |
On Sunday,
January 19
another floor is added to
the emerging tower! |
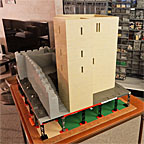 |
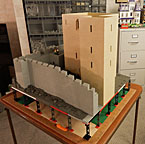 |
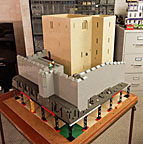 |
 |
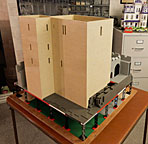 |
January 20 is
"third floor"
day. The story with the best
windows, from the NNE. |
And from the
ENE, showing
a bit more of the east face. |
The view from
the SE. |
And the SSW. |
And finally
the NW.
Onward and upward. |
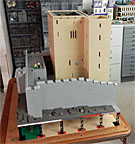 |
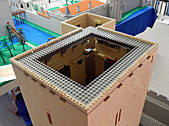 |
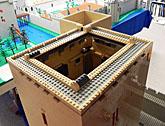 |
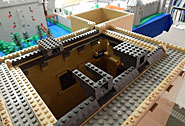 |
January 21 is
devoted to
completion of the 4th story... |
...which
includes the parapet
walk around the Main Block. |
And the Main
Block is now
ready to be roofed! |
Dormers and
roof are added
the next day - then the Outer
Ward at Doornenburg is removed. |
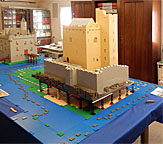 |
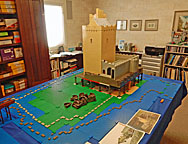 |
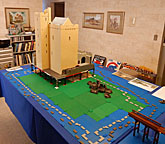 |
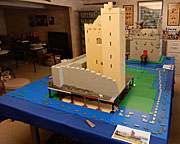 |
On January 29,
the tower is
finally moved carefully onto
the building table. |
The island is
outlined in 'old'
dark gray Lego plates... |
...and the
castle itself in
'old' light gray Lego elements. |
Now were
ready to begin the
construction of the rest of
Kilcoe Castle's environs! |
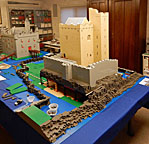 |
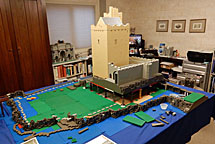 |
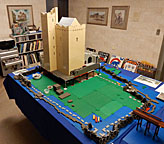 |
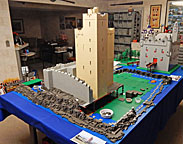 |
January 30 is
spent filling
out the tidal coastline... |
...on the
little island. The view from
the southwest. |
And from the
northwest. |
And finally
the ENE. |
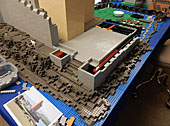 |
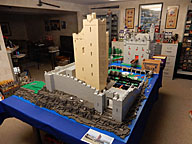 |
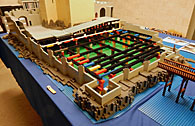 |
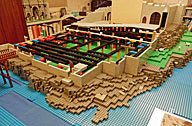 |
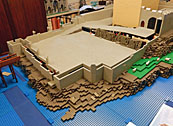 |
 |
January 31
sees the begin-
ning of construction of the
gatehouse and courtyard... |
...with
completion on February 1. |
Next the
lower courtyard is
defined and under-structure... |
...with
numerous beams ready
to support the actual courtyard... |
...which is
in place on February 3! |
And by Feb. 5
the entire curtain
wall has been constructed.
On to fine-tuning the landscape. |
Photos
of the Lego Model
built in January - February, 2025
|
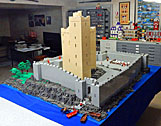 |
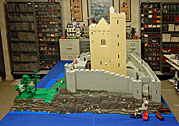 |
 |
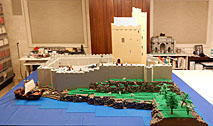 |
The Lego model is
completed
on February 13. |
The view from
the east. |
And
the southeast. |
The south
view, from the uninhabited
end of the island. |
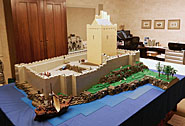 |
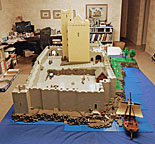 |
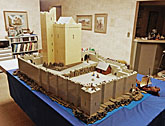 |
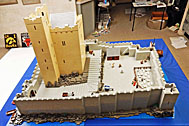 |
|
The
southwestern view. |
The west side
features the
postern gate, where supplies
by sea are delivered. |
The northwest
view with
its corner tower. |
And the north
side of Kilcoe. |
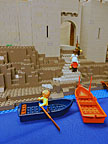 |
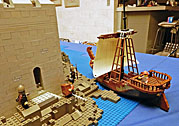 |
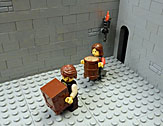 |
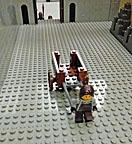 |
Visitors
arrive from
the land side, by small
boat at high tide. |
Supplies
arrive from afar... |
...and
delivered by hand. |
"Isn't there
a horse
for this cart?!" |
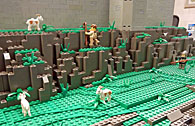 |
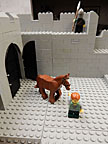 |
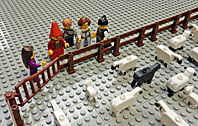 |
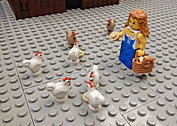 |
|
"Oh, cac! How
did you get up there?" |
Ahh.
Here's the
horse - a bit too late. |
The owner
shows off his flock. |
td align="center" valign="top">unti
And the
chickens are fed. |
td align="center" valign="top">unti
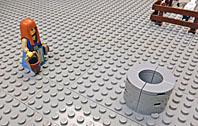 |
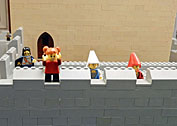 |
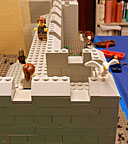 |
|
Salty water
from the well. |
Who's
watching the children?! |
"Walk! Don't
run!" |
Build
Your Own
|
 |
The Lego Plan is too
large for me to scan.
|
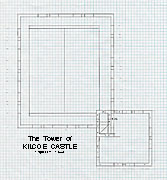 |
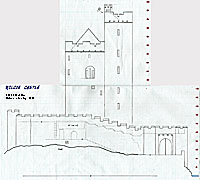 |
Top Down of the Tower
|
East Elevation
|
Other Kilcoe Castle pages [There are quite a number of
photographs
on the World Wide Web, notably on FlickR, but this trio of links seem to
be
the best for both the castle and the actor(s):
http://jeremyirons.net/kilcoe-castle/
https://www.vanityfair.com/style/2017/09/inside-kilcoe-castle-jeremy-irons-irish-castle?srsltid=AfmBOorFEW2e9g4WWRhW4HCZXLInHFOUYB7F60ERJrfOhEKe77INxbZQ
https://en.wikipedia.org/wiki/Kilcoe_Castle
Return to the
main castle
page.
Castles created by
Robert
Carney
Page designed & maintained by Robert Carney














