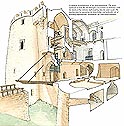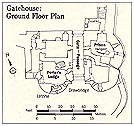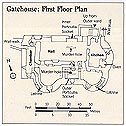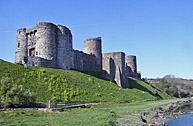 |
In 1220 Hawise de
Londres, granddaughter of Maurice, inherited Kidwelly, but it was
captured by the Welsh in 1231. Twelve years later, Hawise and her new,
third husband, Patrick de Chaworth, recaptured Kidwelly. When
Patrick's son Payn returned from the Crusades with King Edward I, he began to transform the
family property into the magnificent masonry
structure we see today. Begun in 1277, Kidwelly became a
powerful semi-concentric castle. The stone inner castle was a square
courtyard with three
round and one kidney bean-shaped corner towers, all on the same
footprint, with a Great Hall and solar overlooking the river. Upon
Payn's death in 1279, his brother Patrick inherited Kidwelly. When
Patrick died in 1283, Kidwelly passed to his daughter Matilda (Maud) who
was just 1 year old. King Edward thus granted the castle to William de
Valence, lord of Pembroke, but Kidwelly reverted back to Matilda upon
his death in 1296. In 1298, at the age of 16, Matilda married Edward's
nephew, Henry of Lancaster, age 17. Henry became earl of Lancaster in
1327 and soon bestowed Kidwelly and other Welsh estates on his son, also
named Henry. With no male heir, Kidwelly passed on the Henry's
daughter Blanche, the wife of John of Gaunt, who became duke of
Lancaster (1362-99). John and Blanche's son became the first Lancastrian
king of England, Henry IV, in 1399. Kidwelly was in the hands of
the crown.
|
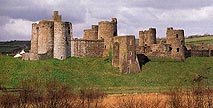 |
