#21 & #85
Hedingham Castle
Essex, England
1100/1141
This
is NOT an official Lego site
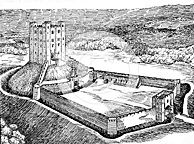 |
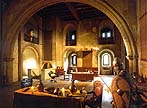 |
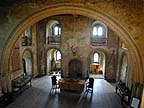 |
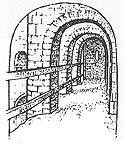 |
| Drawing of the motte and bailey castle |
Great Hall looking north | Great Hall
looking south |
Minstrel's
Gallery around the Great Hall |
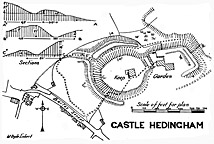 |
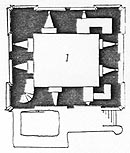 |
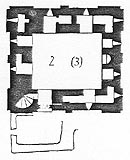 |
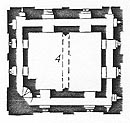 |
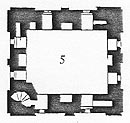 |
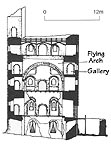 |
| General Plan of the Castle |
Ground Floor Plan | First
& Second Floor Plans |
Gallery Floor Plan | Third Floor Plan | Cross-section |
Other
Hedingham Castle pages:
https://www.britainexpress.com/counties/essex/castles/hedingham.htm
https://en.wikipedia.org/wiki/Hedingham_Castle
https://www.hedinghamcastle.co.uk/
Return to the
main castle
page.
Castles created by
Robert
Carney
Page designed & maintained by Robert Carney