#186 Hatton Castle
at the ESE edge of Newtyle Village
Angus & Dundee, Scotland
1575 and later
This
is NOT an official Lego site
 |
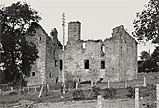 |
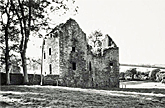 |
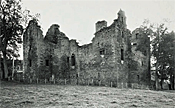 |
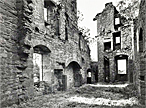 |
|
The ruin
seen from the south, courtesy of Canmore. |
From the southeast -
photo taken in 1978. |
The view from the
northeast... |
...and
from the northwest. |
The interior of the ruin, also in 1978. |
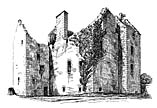 |
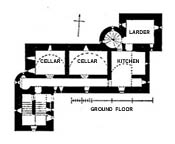 |
 |
 |
 |
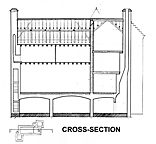 |
|
Drawing showing lower door added later |
Plan of the Ground Floor |
Plan of the First Floor |
Plan of the Second Floor |
Plan of the Third Floor and Attics |
Cross-section of the
castle |
| Photos
of the Lego Model Under Construction in October 2023 |
|||||
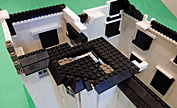 |
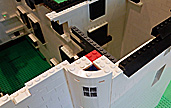 |
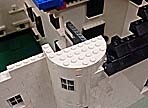 |
|
Roofing the
spiral stair turret will be very interesting. |
The narrower spiral stair
is expanded from a quarter... |
...round to
half round above the tower roofline. Next the finished model! |
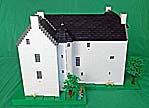 |
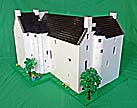 |
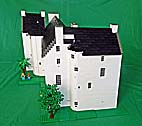 |
 |
| The back of the castle, interestingly with no postern door. |
The Z-plan
makes for a very pretty castle. |
Finally, the
views from the west... |
...and southwest. |
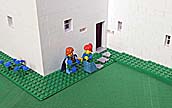 |
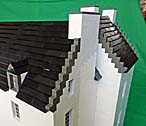 |
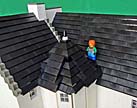 |
| The tartans are those of the Oliphant clan, with both skirts and kilts created. |
The
corbiestepped gables make the roofs stand out. |
And the wide
stair tower came out nicely. |
Other Hatton Castle
pages:
https://en.wikipedia.org/wiki/Hatton_Castle,_Angus
https://canmore.org.uk/site/32166/hatton-castle
https://www.clanoliphant.org/clan-oliphant-history-3/clan-castles/hatton-castle/
https://www.scottishcastlesassociation.com/news/news/hatton-castle.htm
Return to the
main castle
page.
Castles created by
Robert
Carney
Page designed by Robert Carney & Anne Sullivan
Page maintained by Robert Carney