#190 Harthill Castle
Aberdeen & Gordon, Scotland
late 16th or 1601 or 1638
This
is NOT an official Lego site
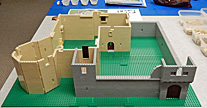 |
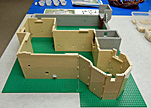 |
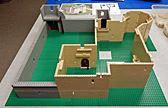 |
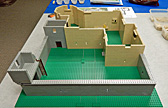 |
|
Construction
of Sept. 23 has tried to recreate the little gatehouse... |
...and bring
this fascinating Z-plan up to 1st floor level. |
The view from the southwest... | ...and from the southeast! |
| Photos
of the Lego Model Built September 21-29. 2024 |
||||
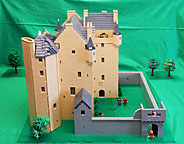 |
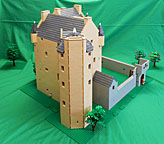 |
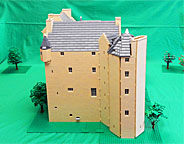 |
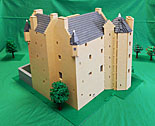 |
|
|
Here are the
compass point views of the completed model, beginning from the southeast. |
From the south. | And southwest. | From the west. | |
Other Harthill Castle pages:
https://canmore.org.uk/site/18105/harthill-castle
https://alastaircunningham07.blogspot.com/2009/04/harthill-castle.html
https://www.heraldscotland.com/news/12401991.ann-savage/
https://www.flickr.com/photos/62445171@N00/3498477861/in/photostream/
Return to the
main castle
page.
Castles created by
Robert
Carney
Page designed by Robert Carney & Anne Sullivan
Page maintained by Robert Carney