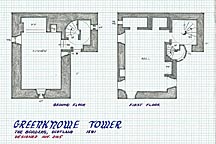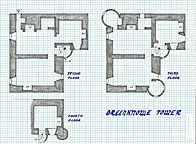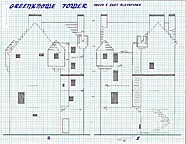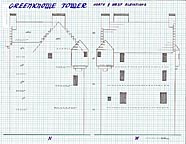#150 Greenknowe Tower
The Borders near Gordon, Scotland
1581
This
is NOT an official Lego site
| Build
Your Own |
 |
 |
 |
 |
|
Ground &
First Floor Plans |
Plans for Floors 2 thru
4. |
South & East
Elevations |
North
& West Elevations |
Other Greenknowe Castle pages:
http://www.scotiana.com/greenknowe-tower-a-fortified-house-in-the-scottish-borders/
http://www.undiscoveredscotland.co.uk/earlston/greenknowetower/
http://www.castlesfortsbattles.co.uk/greenknowe_tower.html
Return to the
main castle
page.
Castles created by
Robert
Carney
Page designed & maintained by Robert Carney