#168 Castle Gogar
Lothians (7 miles west of Edinburgh Castle), Scotland
1625
This
is NOT an official Lego site
| Plans, Elevations & Cross-sections | ||||
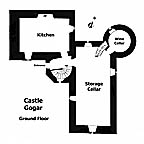 |
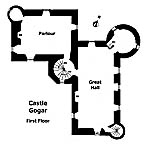 |
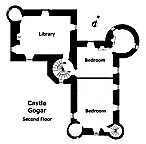 |
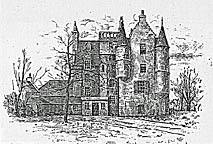 |
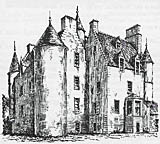 |
| Ground Floor Plan | First Floor Plan | Second Floor Plan | Etching of the castle from the south |
Etching of the castle from the northeast |
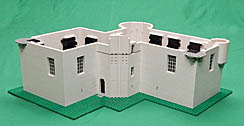 |
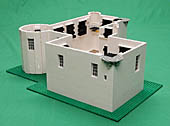 |
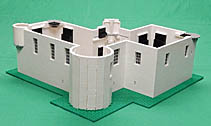 |
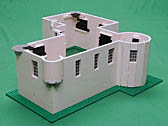 |
| On February 21 the first floor is added. | Bartizans will be coming soon. |
The round
tower poses it own problems. |
And
accents in light gray must be in the correct locations! |
Other Castle Gogar pages (very little available):
https://canmore.org.uk/site/50717/edinburgh-glasgow-road-castle-gogar?display=collection&GROUPCATEGORY=5
http://thereserve-asia.com/gogar-castle-scotland/
Return to the main
castle page.
Castles created by Robert Carney
Page designed by Robert Carney & Anne Sullivan
Page maintained by Robert Carney