#120 Glenbuchat
Castle
Aberdeenshire, Grampian, Scotland
1590
This
is NOT an official Lego site
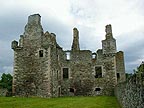 |
Glenbuchat
Castle is a roofless but otherwise well-preserved,
classic Z-plan Scottish castle. It has a pair a square
towers at the opposite corners of a 3-story rectangular
keep with a garret. The door is in a re-entrant angle of
the SW square tower. The rest of the ground floor is
occupied by the kitchen with a large, arched walk-in
fireplace, pantries, wine cellar, etc. In addition to the
main staircase, there is a smaller circular stairway to
the main hall from the wine cellar. From the main floor,
the second floor and garret rooms are accessed via a pair
of a spiral staircases in two other re-entrant angles.
The castle features both round and square bartizans.
|
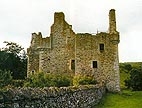 |
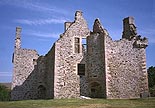 |
The
castle was built by the Gordons, an extremely powerful
Aberdeenshire family. The Gordon Earl of Huntly led the
Catholic Rebellion of 1592, and within two years of
completion, Glenbuchat was occupied by the forces of
Protestant king James VI. Later Brigadier-General John
Gordon of Glenbuchat fought for the Jacobites in both the
1715 and 1745 Risings. In 1746 the General, then 70 years
old, led the Gordons and the Farquharsons at the Battle
of Culloden. "Old Glenbucket" as he was known
was so devoted to the Pretender's causes that King George
II was haunted by him in his dreams, often awakening
screaming "De gread Glenbogged is goming!" in
his thick German accent. Gordon was hunted after Culloden,
but managed to escape to Norway, disquised as a beggar.
He died in France. The castle was a ruin by 1738 (though
you'll note the etching dated 1840 shows the main roof
still intact) and sold to the Duff Earl of Fife. The main
hall and master bedroom were divided after 1700.
|
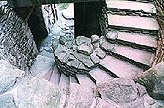 |
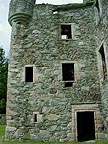


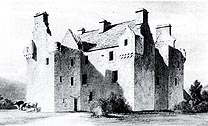 |
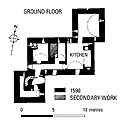 |
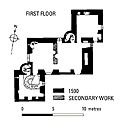 |
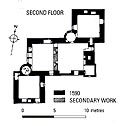 |
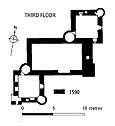 |
| Restoration
Drawing |
Plans of
the Castle |
Restoration
Drawing |
Restoration
Drawing |
Restoration
Drawing |
Photos
of the Lego Model
Under construction in early February, 2008 |
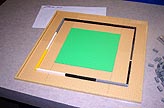 |
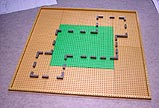 |
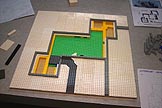 |
The size
of the castle (and
it's immediate environs) are
determined... |
Next the
outline of the castle
is centered on its base... |
Soon the
terrain - in this case
snow - is added (including the
shoveled walk) and the castle
is ready to build! |
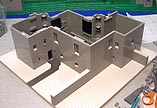 |
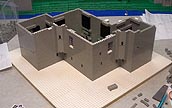 |
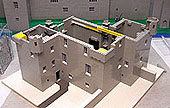 |
The first
two floors of the
castle are done. |
Won't take
too many more days
(as of February 5!) |
The castle
is now ready for its roof.
|
Photos
of the Lego Model
Built February, 2008 |
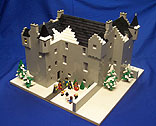 |
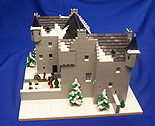 |
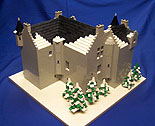 |
Here is
the completed model
from the southeast.
|
The view
from the east nicely
shows the wintery scene. |
From the
back (northwest) the
pair of stair turrets can be
appreciated. |
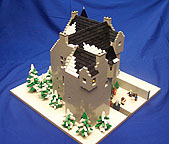 |
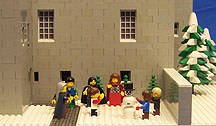 |
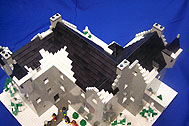 |
The
southwest view does a
perfect job showing the Z-plan. |
The family
watches as the children
play... |
Much of
the snow has melted, but
can still be seen of the window
sills and corbiestepped gables. |
Build
Your Own
|
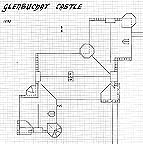 |
Lego Plan
|
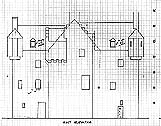 |
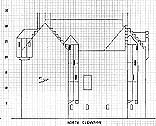 |
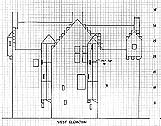 |
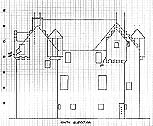 |
East
Elevation
|
North
Elevation
|
West
Elevation
|
South
Elevation
|
Other Glenbuchat Castle pages:
http://www.castlexplorer.co.uk/scotland/glenbuchat/glenbuchat.php
http://www.undiscoveredscotland.co.uk/strathdon/glenbuchatcastle/
http://www.darkisle.com/g/glenbuchat/gbuchat.html
Return to the
main castle
page.
Castles created by
Robert
Carney
Page designed & maintained by Robert Carney