#160
Castle of Fiddes
Near Stonehaven,
Aberdeenshire, Scotland
1592
This
is NOT an official Lego site
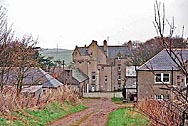 |
The Castle of Fiddes
is a late 16th century L-plan tower house of three stories and a garret.
There is a round tower at the south-west corner of the main block,
corbelled out square and capped by a corbiestepped watch chamber.
Another round stair tower in the re-entrant angle contains the entrance
and staircase to the hall level. A third stair-turret projects
from the middle of the north wall. It is also capped with a
corbelled-out watch chamber. Bartizans with conical roofs crown
three corners of the castle. The vaulted basement is pierced by
several shot holes, and contains the wine cellar and kitchen, which has
a large fireplace and oven. There is a narrow staircase leading to
the hall. The upper floors contain a private chamber, a second
hall and several bed chambers.
|
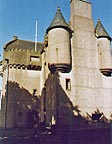 |
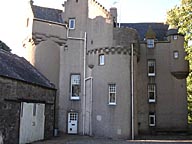 |
The castle was built
in 1592 by the Arbuthnotts, probably either Andrew Arbuthnott, 15th of
Arbuthnott (1533-1606) or one of his sons, Sir Robert (1554-1631), an MP,
or James (d. 1606). The castle and property were sold to the Thomsons of Arduthie in the late 17th century, and at some point the
castle became derelict (see pictures dated about 1905). By 1954
some restoration had been done (see second row of pictures - with windows
in place), but major restoration occurred in the 1960s. The Castle
of Fiddes is now a working farm, with the owner a member of the Scottish
Castle Association.
|
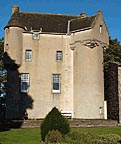 |
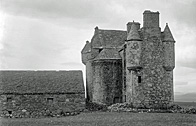 |
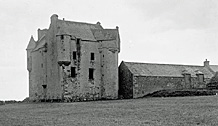 |
|
This picture
is from a 1905 postcard. |
Windowless
tower at a similar time. |
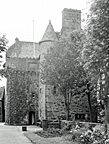 |
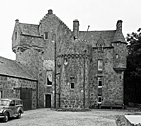 |
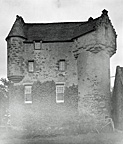 |
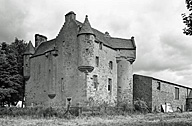 |
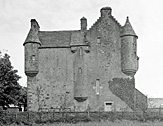 |
|
In this
series of... |
...pictures
from the 1950s... |
...basic
remodeling is done... |
...with
windows, and a definite... |
..."lived-in"
look. |
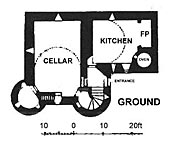 |
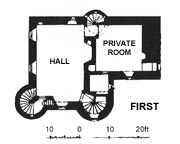 |
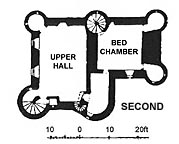 |
|
Ground Floor
Plan |
First Floor
Plan |
Second Floor
Plan |
Photos
of the Lego Model
Under construction in early September, 2017 |
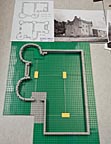 |
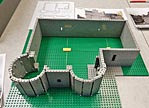 |
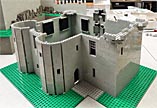 |
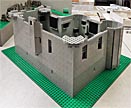 |
On September
1, construction
begins with the base laid out. |
Original
ground floor windows
and shot holes/slits are
identified and placed. |
The next day
the first floor
is completed... |
...with the base of the
corner bartizans just
visible.
|
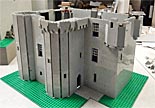 |
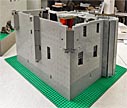 |
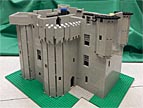 |
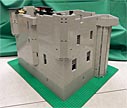 |
On September
3 the tower
rises through the 2nd story. |
The castle
becomes more
impressive by the day! |
The castle is
ready for
a roof on September 4.
|
The next pictures will be
the completed tower below!
|
Photos
of the Lego Model
Built September, 2017 |
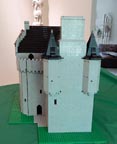 |
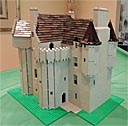 |
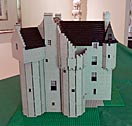 |
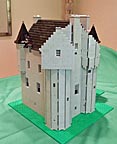 |
Here is the completed
Castle of Fiddes, looking
from the east.
|
The only door is
protected
by a shot hole and balcony
above. |
The south
view is what you
would see driving into the
castle yard. |
The southwest
watch
tower is set at a 45°
angle to the main block. |
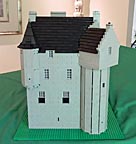 |
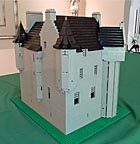 |
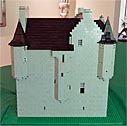 |
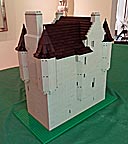 |
The
west view features
the 3rd corner bartizan. |
Many of the classic features
of a Scottish tower can be
appreciated from the NW. |
The north
side high-
lights the stair/watch
\turret in the center
of the wall. |
Finally the
view from
the NE features the
chimneys, the largest
above the kitchen. |
Build
Your Own
|
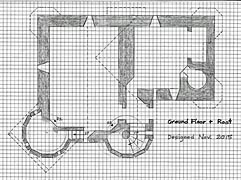 |
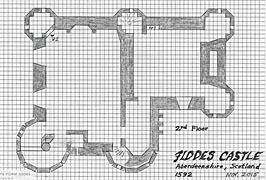 |
Lego Ground and Roof Plan
|
Lego First Floor Plan
|
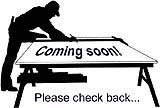 |
 |
 |
 |
Elevation
|
Elevation
|
Elevation
|
Elevation
|
Other Castle of Fiddes pages:
http://www.scottishcastlesassociation.com/about-us/associated-castles/castle-of-fiddes.htm
https://canmore.org.uk/site/37034/castle-of-fiddes
Return to the
main castle
page.
Castles created by
Robert
Carney
Page designed & maintained by Robert Carney




