#191 Castello di Felino
near Felino, Parma, Emilia Romagna, Italy
around 1186 plus 1404 and later
This
is NOT an official Lego site
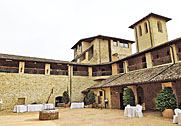 |
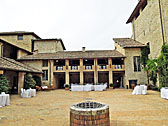 |
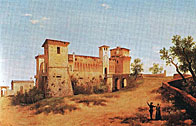 |
|
Courtyard
view highlighting the tops of the south and gatehouse towers. |
The courtyard looking
southeast |
An 1849
painting of the castle by Alberto Pasini |
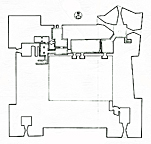 |
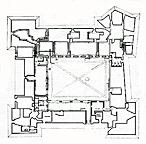 |
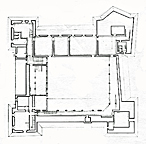 |
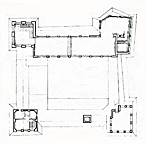 |
||||||||||||
|
Plan of the
castle one floor below courtyard level. |
Courtyard Level Plan | Plan of the First Floor | Plan of the Second Floor |
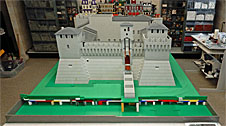 |
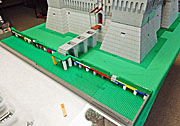 |
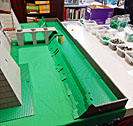 |
|
The steep
slope down into the dry moat will be defined on one side only. |
It will
eventually be at bridge level, of course. |
And the slope
begins to take shape. |
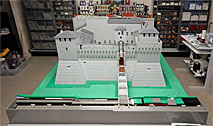 |
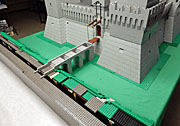 |
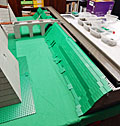 |
|
It's going to
be a different look as it nears finished height. |
I pity the
men who dug this huge moat!! |
Next: The
Castello di Felino! |
| Photos
of the Lego Model Completed November 17, 2024 |
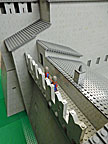 |
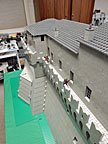 |
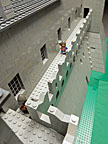 |
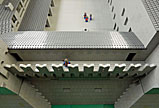 |
|
Here are
details of the embattled wall walks... |
...which are
just rubble on the modern castle. |
They had to
be very important in the... |
...early
centuries of this fortress! |
| Build
Your Own I'm sorry, but the Lego plan is too unwieldy for me to scan |
Other Castello di Felino pages:
https://it.wikipedia.org/wiki/Castello_di_Felino
https://www.castellodifelino.it/il-castello/
https://castelliemiliaromagna.it/en/s/felino/6005-castello_di_felino
https://www.histouring.com/en/historical-places/castello-di-felino/
Return to the
main castle
page.
Castles created by
Robert
Carney
Page designed & maintained by Robert Carney