#192 Falside Castle
Near Tranent,
Lothians, Scotland
Early and late fifteenth century
This
is NOT an official Lego site
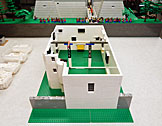 |
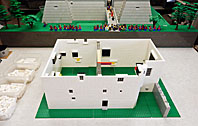 |
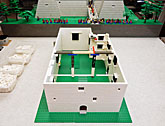 |
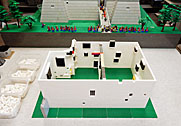 |
| By the next day the tower... | ...has risen to just above the... |
...level of the second
story. |
And I begin to think
abour support for the future roofs and turrets. |
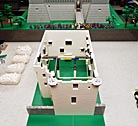 |
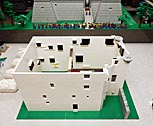 |
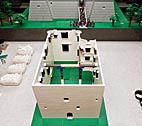 |
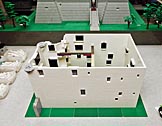 |
|
November 21
sees the addition of another... |
...story to the tower. |
Its
beginning to look... |
...like a real Scottish
castle! |
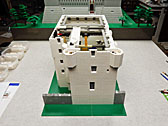 |
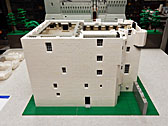 |
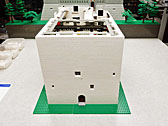 |
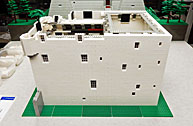 |
|
Another day
and another story. |
November 22
brings the castle up to the roof line. |
The north end is by far the most plain... |
...but it will all come
together in the next several days! |
Other Falside Castle pages:
https://www.thecastlesofscotland.co.uk/the-best-castles/scenic-castles/falside-castle/
https://canmore.org.uk/site/53666/falside-castle
https://www.youtube.com/watch?app=desktop&v=DmMEk6XsUxI
https://en.wikipedia.org/wiki/Fa%27side_Castle
https://www.scottishcastlesassociation.com/news/news-features/faside-castle-sue-brash.htm
Return to the
main castle
page.
Castles created by
Robert
Carney
Page designed & maintained by Robert Carney