#187 Burg Eltz
near Wierschem, Rhineland-Palatinate, Germany
before 1157 and 1470 - 1540 plus later
This
is NOT an official Lego site
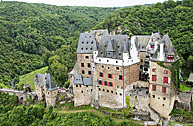 |
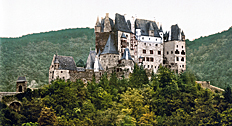 |
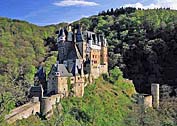 |
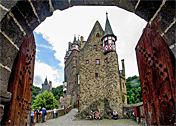 |
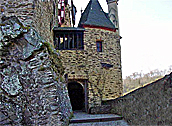 |
| A closer view from the WSW. | AN impressive view from the Elzbach. |
A general
view highlighting the north gate house. |
And the view through that gate. |
The inner
Gatehouse [#5 on the castle plan below] |
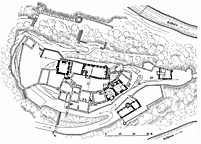 |
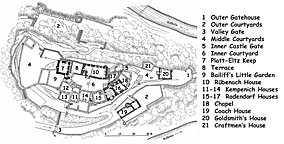 |
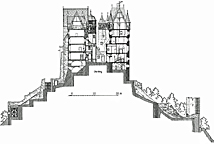 |
| Top-down plan of Burg Eltz | The plan
of the castle with key |
Cross-section
of the castle looking south |
| Build
Your Own When I relooked at the plans and elevations I meticulously drew several years ago, I realized the scale was just 0.67, not the 1.0 that works so well with Lego Group's minifigures, so I'm building the middle and inner wards at 1.0, instead of the entire castle. Therefore, no valid plan or elevations. Sorry. |
Other Burg Eltz pages
https://burg-eltz.de/en/homepage
https://en.wikipedia.org/wiki/Eltz_Castle
https://www.germany-insider-facts.com/eltz-castle.html
Return to the
main castle
page.
Castles created by
Robert
Carney
Page designed & maintained by Robert Carney