#136 Edinample Castle
Perthshire, Scotland
1584
This
is NOT an official Lego site
 |
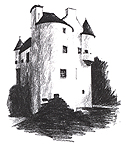 |
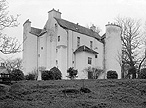 |
| No plan is
currently available |
Etching
from The Castles of Scotland |
Back of
the castle prior to 1970 with the porch, now removed |
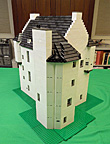 |
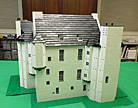 |
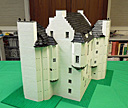 |
| The
northwest tower of the Z-plan castle. |
The north
side of the castle - facing Loch Earn. |
And
finally the northeast view with southeast tower. |
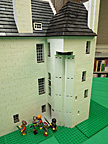 |
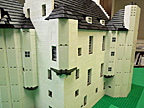 |
| A closeup
of the entrance and the unusual climax to the southeast tower. |
And a
closeup from the NNE with the pair of projecting stair turrets. |
| Build
Your Own |
Other
Edinample pages:
http://canmore.rcahms.gov.uk/en/site/24444/details/edinample+castle/
http://en.wikipedia.org/wiki/Edinample_Castle
Return to the
main castle
page.
Castles created by
Robert
Carney
Page designed and maintained by Robert Carney