#92 Saint Laurence's
Gate
Drogheda, County Louth, Ireland
13th Century
This
is NOT an official Lego site
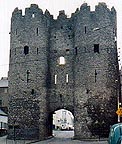 |
Drogheda
was founded on the banks of the River Boyne in 911 by
Danish Vikings. For many years it rivalled Dublin in
importance as a trading center. The Viking meeting place
on the hill on the south side of the river was used by
Walter de Lacy about 1180 as the site for his Norman
motte castle. The Millmount artillery fort now stands on
that site. On the north side of the Boyne another town
grew. The St. Laurence's Gate which I have recreated in
Lego is generally regarded as part of the town wall or
barbican. There was great rivally between the two towns
until a monk in 1412 persuaded the towns to join together
as one. The massive Gate is virtually all that remains of
the medieval fortifications of Drogheda. It's an
impressive landmark as you arrive at town center from the
south.
|
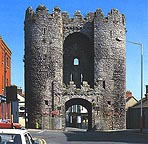 |
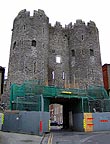 |
The
twin-towered gate originally was three stories tall plus
battlements, and was just over 42 feet in height. In the
15th century two further stories were added to the tower,
bringing it's height to 63 feet and making it even more
formidible. St. Laurence's Gate is considered the finest
remaining fortified gate in Ireland, and rivals those in
Canterbury, England in its glory. It's interesting that
most books and websites describe four stories, when
clearly there was a fifth floor in each tower with
arrowslits seen on both the section and the pictures.
Unfortunately ongoing renovations detract from the
pictures I took in June 2003 (see bottom pair).
|
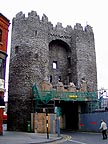 |
Tower
Plans
Note:
I discovered these plans and sections in a display at
Cahir Castle in Co. Tipperary, and photographed them! |
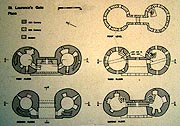 |
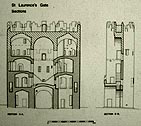 |
| Floor
Plans |
Sections |
Photos
of the Lego Model
Built
August 2003
Note:
My model shows a battlement at the fourth floor. While
not present in
modern times, a corbel and dotted line is seen on the
side section. |
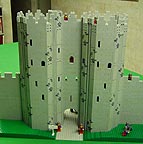 |
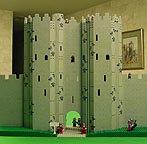 |
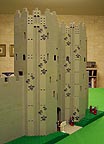 |
Front View
of the Gate
from battlement level |
Front (east)
View
from ground level |
Southeast
(Side) View |
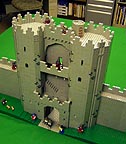 |
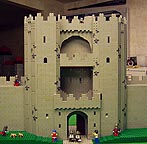 |
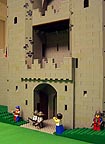 |
Aerial
View of the back of
St. Laurence's Gate |
Ground
level View of the
interesting back of the Gate |
Detail of
the entrance
and back parapets |
Build
Your Own
|
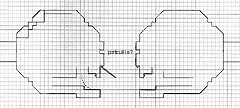 |
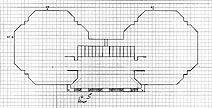 |
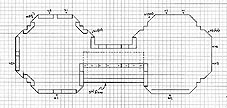 |
| Ground
floor plan |
First
floor plan with
stairs to second floor |
Battlement
plan with
third floor gallery |
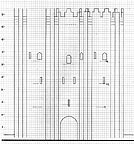 |
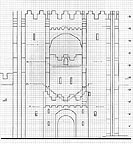 |
| Front
Elevation |
Back
Elevation |
Other Drogheda pages:
http://www.droghedaguide.com/landmarks.htm
http://www.drogheda-tourism.com/gate.htm
Return to the
main castle
page.
Castles created by
Robert
Carney
Page designed & maintained by Robert Carney




