#193 Kasteel Doornenburg
on the edge
Doornenburg Village, Lingewaard,
Gelderland, The Netherlands
Late thirteenth century plus later additions
This
is NOT an official Lego site
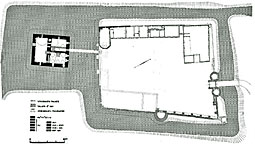 |
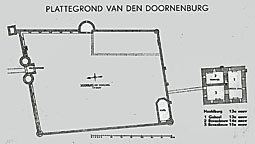 |
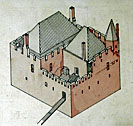 |
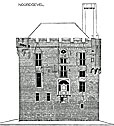 |
| General Plan showing the extent of the moat. | General plan with some chronology. |
Drawing of
the Main Castle as it looked around 1450. |
The
Renaissance elevation, with enlarged windows. |
 |
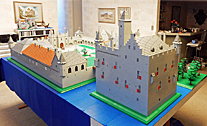 |
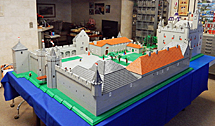 |
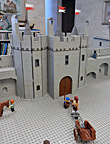 |
| The view from the south. |
The southwest
view with Main Castle and chapel. |
And finally,
the northwest view, more walled farm than military. |
And the inner
aspect of the Gatehouse. |
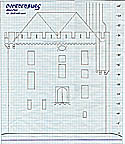 |
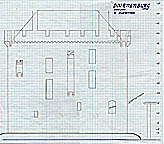 |
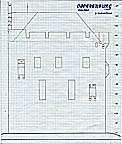 |
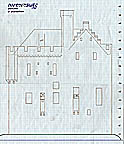 |
|
North Elevation of Main Castle |
East Elevation of Main Castle |
South Elevation of Main Castle |
West Elevation of Main Castle |
Other Kasteel Doornenburg pages:
https://www.kasteeldoornenburg.nl/
https://nl.wikipedia.org/wiki/Kasteel_Doornenburg
https://geldersestreken.nl/verhaal/kasteel-doornenburg/
https://www.castles.nl/doornenburg-castle
Return to the
main castle
page.
Castles created by
Robert
Carney
Page designed & maintained by Robert Carney