#181 Dirleton Castle
Near North Berwick,
East Lothian, Scotland
~1220 plus ~1450 and 1590
This
is NOT an official Lego site
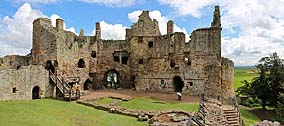 |
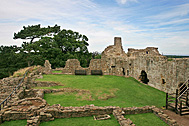 |
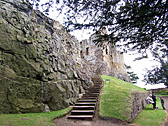 |
| The courtyard looking south | The courtyard looking north. | The stair from the gardens to the rear postern. |
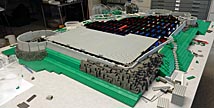 |
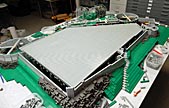 |
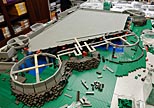 |
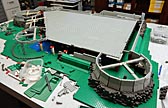 |
| The view from the northnorthwest. |
The courtyard
is completed on October 4. |
But there's lots of work
to be done on the entrance! |
And the view from the NE. |
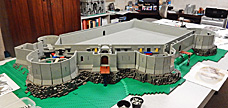 |
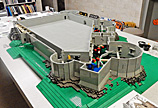 |
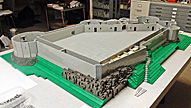 |
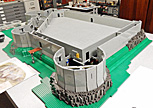 |
|
By October 10
an entire level has been added to the castle. |
From the southwest... | ...and the northwest... | ...and the northeast! |
Other Dirleton Castle pages:
https://www.undiscoveredscotland.co.uk/dirleton/dirletoncastle/index.html
https://en.wikipedia.org/wiki/Dirleton_Castle
https://trulyedinburgh.com/scotland-history/dirleton-castle/
https://www.historicenvironment.scot/visit-a-place/places/dirleton-castle/history/
Return to the
main castle
page.
Castles created by
Robert
Carney
Page designed & maintained by Robert Carney