#188 Dacre Castle
Naworth
Cumbria, England
~1345 and 17th century
This
is NOT an official Lego site
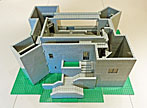 |
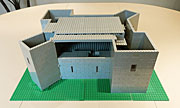 |
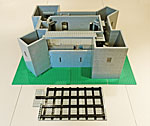 |
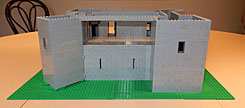 |
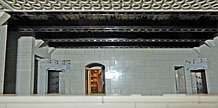 |
|
...observation deck and parapet area together. |
In
Progress #1 |
In
Progress #2 |
In
Progress #3 |
In
Progress #3 |
| Photos
of the Lego Model Built March 29 -May 1, 2024 |
|||
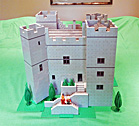 |
 |
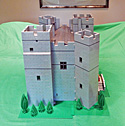 |
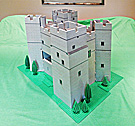 |
|
Southeast View |
South View | Southwest View |
West View |
Other Dacre Castle
pages:
https://en.wikipedia.org/wiki/Dacre_Castle
https://www.lakesguides.co.uk/html/lgaz/lk03006.htm
https://www.visitcumbria.com/pen/dacre-castle/
Return to the
main castle
page.
Castles created by
Robert
Carney
Page designed by Robert Carney & Anne Sullivan
Page maintained by Robert Carney