#69 & #130
Craigievar Castle
Aberdeenshire, Scotland
1620-26
This
is NOT an official Lego site
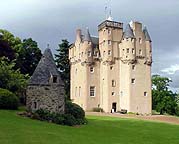 |
Craigievar
Castle is probably the most photographed castle in
Scotland, with the possible exception of Eilean Donan.
The L-plan tower is seven-stories tall and is luxurious
internally. Craigievar has been called the 'epitome of
the Jacobean Renaissance in Scotland'.There was a walled
courtyard with towers and an outer gate, but the single
castle entrance is guarded by two stout doors with a 'yett'
in between. The finely corbelled turrets, conical roofs
and balconies give the castle, set high on a hill, a
fairy-tale look. |
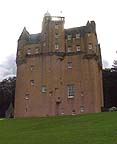 |
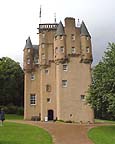 |
The
castle may have been begun as early as 1610 and has
changed very little since its completion in 1626 by
William Forbes (1566-1627, brother of the Bishop of
Arberdeen. Educated at the University of Edinburgh,
William made a fortune in Baltic trade, Earning the
nickname "Danzig Willie". In 1603 William
married Margaret Woodward, the daughter of the Lord
Provost of Edinburgh. The Forbes' had other properties,
notably Fintray near Aberdeen. No building papers for
Craigievar have survived prior to 1776.
|
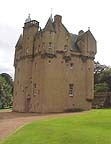 |
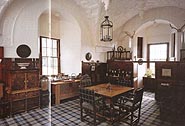 |
Most
of the courtyard ranges were removed early in the 19th
century, leaving only the entrance wall and one corner
turret. Despite the updating of Craigievar, Fintray
remained the principal Forbes residence until it was
conscripted during World War II. The family moved to
Craigievar and never returned to Fintray. Craigievar
Castle has only has one entrance and it is said that
although the Forbes might enter through the main door,
they all had to ultimately leave via a window, since it
was impossible to carry a coffin down the narrow stairs.
These photos (except the interiors) were taken at the
castle in August 2000 - what a trip!
|
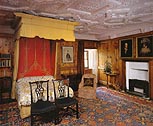 |
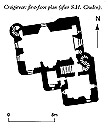 |
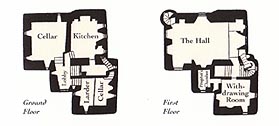 |
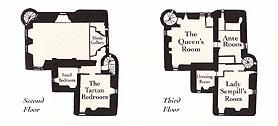 |
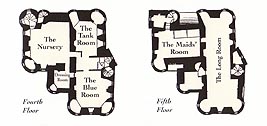 |
I included
this plan
since it has both
size & orientation.
|
The plans
for the Ground and First Floors
(from the official guidebook)
|
The plans
for the Second and Third Floors
|
And the
Fourth and Fifth Floors
(the maid surely got her exercise!) |
Photos
of the Lego Model
Built June 1999
|
 |
 |
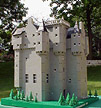 |
 |
Aerial
View
|
East View
|
Eastnortheast
View
|
North View
|
 |
 |
 |
 |
Northnortheast
View
|
Southeast
View
|
Southsoutheast
View
|
West View
|
 |
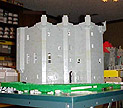 |
 |
 |
Westsouthwest
View
|
In
Progress #1
|
In
Progress #2
|
In
Progress #3
|
Photos
of the Lego Model
Built December 2010 - January 2011
I've been waiting more than 10 years for Lego
Group to market as set with tan [sand yellow] 3x3x6
castle wall corner panels - and finally in the fourth
edition of Hogwarts Castle - there they were!
|
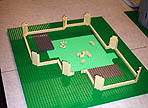 |
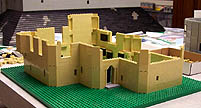 |
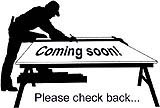 |
The tan
version of the
castle is laid out on
December 26, 2010.
|
A fair
amount of construction
occurs on day 1! |
And since
the project was
put on hold while I worked
on Bodiam & Nefertari, I
took no more pictures... |
Photos
of the Lego Model
Built December 2010 - May 2011
|
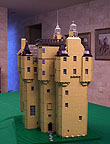 |
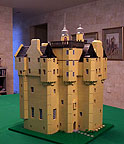 |
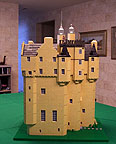 |
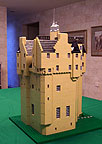 |
North View
|
Northeast
View |
East View
|
Eastsoutheast
View
|
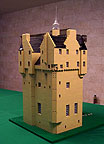 |
 |
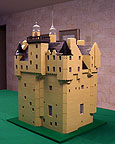 |
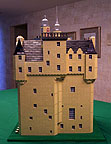 |
Southeast
View
|
South View
|
Southwest
View
|
West View
|
 |
 |
Northwest
View
|
Aerial
View (sort of)
|
Build
Your Own
|
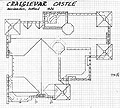 |
Lego Plan
|
 |
 |
 |
 |
North
Elevation
|
East
Elevation
|
South
Elevation
|
West
Elevation
|
Other Craigievar
pages:
http://www.castles.org/Chatelaine/CRAIGIEVAR.HTM
http://www.touruk.co.uk/castlesscot/castle_Craigievar.htm
http://www.castlexplorer.co.uk/scotland/craigievar/craigievar_photos.php#main
Return to the
main castle
page.
Castles created by
Robert
Carney
Page designed by Robert Carney & Anne Sullivan
Page maintained by Robert Carney







