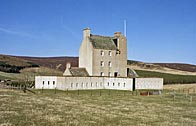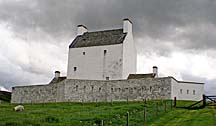 |
Corgarff Castle was
built about 1550, probably by John Forbes of Towie. The land, the
"Forest of Corgarff", had been granted to Sir Alexander Elphinstone in
1507. Alexander was created the 1st Lord Elphinstone in 1510, but
soon died (in 1513) in the Battle of Flodden. The land passed his
son, also Alexander. The 2nd Lord Elphinstone made over the estate
to his eldest son as a wedding present in 1546. The 2nd Lord
Elphinstone died the next year in the Battle of Pinkie Cleugh. The
lands were soon in the hands of a tenant, John Forbes of Towie,
suggesting that the son may have died in battle with his father.
It was a typical tower house of the gentry in the middle of the 16th
century, in this case featuring both a caphouse and a box machicolation
to protect the first floor entrance. In 1571, the Forbes's of
Corgarff allied themselves with James VI over his mother, Mary Queen of
Scots. That November men attacked Corgarff, intent on capturing
the castle for Queen Mary. The laird was away, but the attackers
set the castle on fire, and Margaret Forbes and almost two dozen of her
family and servants burnt to death. In 1607 the castle was seized
by ruffians; in 1645 the castle was occupied by the Marquis of Montrose,
who was campaigning for King Charles I. The castle was again burnt
in 1690 by Jacobite supporters of James VII, and the castle was
apparently abandoned.
|
 |