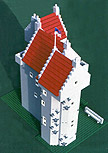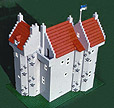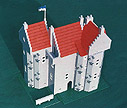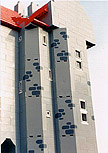Claypotts
at Family Discovery Day
at Maroa-Forsyth Grade School, March 24, 2007
Shortly after the holidays I was asked if I
might bring a Lego castle to Maroa-Forsyth's Family
Discovery Day, a Hands-on Experience which featured
stained glass, marker butterflies, make-your-own
sculpture dough, basket weaving, origami, etc. With
Claypotts just built - and easy to transport -
I decided to reproduce my 1988 model, and make a staged
presentation of the new Claypotts. With 130 kids and
their parents, both Judy and I
were kept very busy for the two hours of the Experience. |
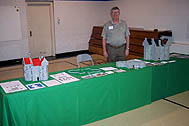 |
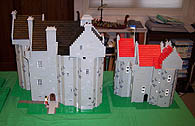 |
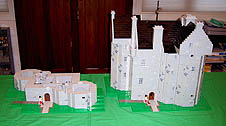 |
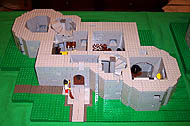 |
Here I am
with the 4 versions of
Claypotts - more or less ready for
for onslaught of grade schoolers. |
For the
first and probably last time,
two models of the same castle sit
side by side. It took just over
3 hours to recreate Claypotts 1988! |
I built a
model of just the ground floor
of my new model. It demonstated not
only the thickness of the walls, but gave
life to the finished model as well. |
This
picture shows better Claypotts
ground floor, with its entrance hall,
pair of spiral staircases and four
rooms. See details below: |
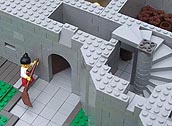 |
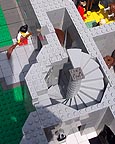 |
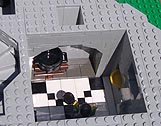 |
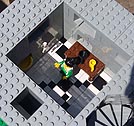 |
Here is
the only entrance/exit
of the castle. The beginnings of
rifle slit above the door are seen. |
This
picture shows the entrance
hall and main staircase, with doors
to the kitchen and armory visible. |
Here is
the first of two views of the
all-important kitchen in the SW tower.
The huge cooking fireplace and sluice
basin are prominent... |
...but the
cook has her table and
utensils which are practically
as important. Note the gunports
and small windows for light... |
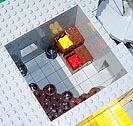 |
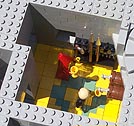 |
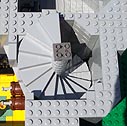 |
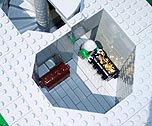 |
Next to
the kitchen is the
storeroom, with both preserved
food in barrels and fresh fruits
and vegetables. |
The next
room I've designated the
armory, though in addition to
weapons for protection, several
wine casks entice the residents. |
The second
spiral staircase leads
from the armory to the floors above.
(It's a little narrower in reality, but
Lego offers only one size...) |
Finally,
in the northeast tower
is the treasure room - and there
is the Laird enjoying his wealth! |
