#95 Chepstow Castle
Gwent, Wales
1067-1300
This
is NOT an official Lego site
This
project is in honor of Frances and Joseph Gies, my aunt and uncle,
whose many books about medieval life and castles,
beginning with Life in a Medieval City in
1969, have been a continuing source of inspiration to me. Their Life
in a Medieval
Castle, published by Crowell in 1974, tells
the story of Chepstow Castle and can still be found 30 years
later in many bookstores.
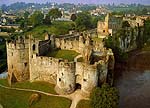 |
Chepstow
Castle is one of the most famous and formidible
fortresses in Wales. The castle is located on the River
Wye which divides England from south Wales, near the main
road from Gloucestershire into Gwent. Guarding the bridge
on the most southern coastal land route into Wales,
Chepstow's importance increased because the steep river
cliffs of the Wye left no other useable crossing until
one reached Monmouth about 15 miles up the river (see
Monnow Bridge page). The castle also guarded the
flourishing Norman town of Cheap-stow (= 'the market town')
at the mouth of the Wye.
|
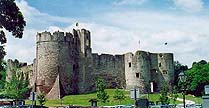 |
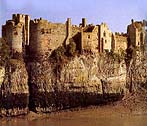 |
The
construction of Chepstow began within months of the
battle of Hastings, when William fitz Osbern was made
Earl of Hereford and built Chepstow 1 (see stages below)
as his base for the conquest of the Welsh kingdom of
Gwent. The Great Keep in the center is the earliest
dateable secular building in Britain. Chepstow was
granted to the de Clare family about 1115, but no new
construction was done until the castle, part of the vast
inheritance of Isabella de Clare upon the death of her
father Strongbow, passed to William Marshall upon his
marriage to Isabella. William's addition of two towers to
the vulnerable east end of the castle was greatly
augmented by the further additions by 4 of his 5 sons
between 1219 and 1245. These improvements included the
lower ward with its gatehouse on the east end and the
upper ward on the west end with two separate battlemented
residential towers. The west end of the Great Tower was
heightened as well.
|
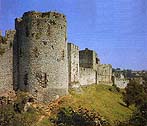 |
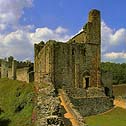 |
The
Marshall brothers all died childless by 1245 and the
families holdings were thus divided among the sisters.
The eldest, Maud, received Chepstow which she passed upon
her death to son Roger Bigod II, the Earl of Norfolk.
While the Earl's interests were elsewhere, his son Roger
Bigod III was very interested in his Marcher lordship
when he inherited Chepstow in 1270. The lower ward of the
castle received an enlarged curtain tower and a major
residential range, the west end was strengthened further
with the barbican gatehouse, and the Great Tower was
further embellished. Bigod's numerous building projects
left him in debt and Chepstow passed to the king upon his
death in 1306. Most major action was avoided at Chepstow
until the Civil War, when the castle's impregnable
location and medeival defenses quickly succumbed to
Cromwellian cannon.
|
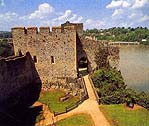 |
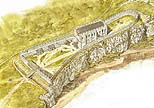 |
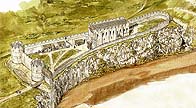 |
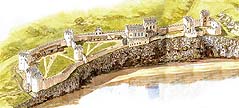
|
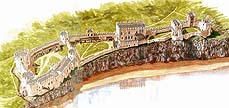
|
Chepstow 1:
William fitz
Osbern's castle about
1067-1075. |
Chepstow 2:
William Marshall the
Elder's castle with new defenses,
about 1200. |
Chepstow 3:
Chepstow is enlarged by'
the younger Marshalls from 1219-1245.
|
Chepstow 4:
Roger Bigod III completes
Chepstow as his noble residence from
1270 to 1300. |
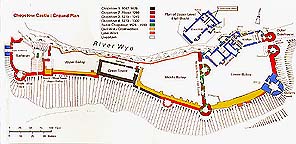 |
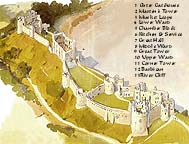 |
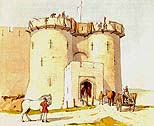 |
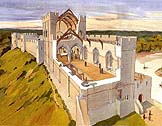
|
General
Plan of Chepstow Castle
|
Drawing of
the ruin with key
|
Drawing of
the Gatehouse
about 1240 (Chepstow 3) |
Drawing of
the Great Tower'
about 1250 (Chepstow 3) |
Construction began
January 17, 2004. Castle finally completed April 25.
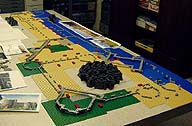 |
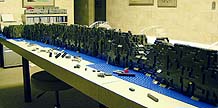 |
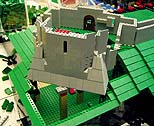 |
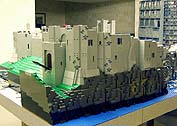 |
East view
of layout - with Marten's
Tower outlines in the foreground. |
The cliffs
along the River Wye
begin to take shape... |
Setting
Marten's Tower at a
45º angle is one of several
difficult tasks to resolve in Lego. |
Construction
continues on the
Outer Gatehouse and
Residential Range... |
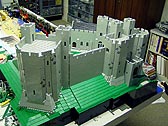 |
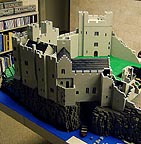 |
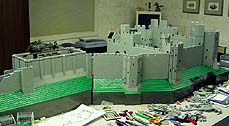 |
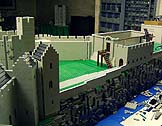 |
Finally on
February 22 the east
face is complete, protecting the
castle's most vulnerable part. |
Here's a
view from the river of
the almost finished Residential
Range & Marten's Tower. |
On March
13 the eastern Outer and
Wards are completed, and the Great
Tower rises on the west end... |
This view
shows the completed
Residential Range plus the
Great Tower and Gallery forming. |
Photos
of the Lego Model
Built Winter-Spring 2004
The model
contains 26,352 bricks, making it the third largest of my
castles, after Chillon and Wartburg. It is of course
the longest! The castle itself was built with 16,785
light gray Lego bricks; the cliff with 3,150 dark gray
bricks and
plates plus 116 BURPs and LURPs; and the landscaping with
1007 green slopes. |
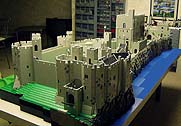 |
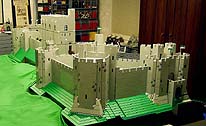 |
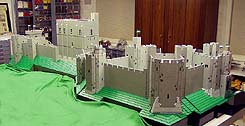 |
Here's the
view approaching the
outer bailey from the northeast. |
The view
from the east with the
huge Marten's tower. |
The entire
10 foot, 1 inch model from the
southeast. |
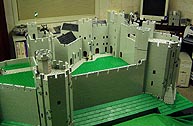 |
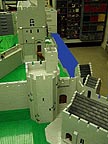 |
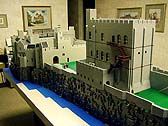 |
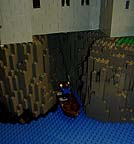 |
Here's a
scene showing some of
the residential range in the
lower ward. |
Here's a
detail of the
gate between the lower
and middle baileys. |
And a view
of the residential
range, middle ward and great
tower from the WNW. |
The cove
beneath the Hall
Block - used to supply the
castle from the river. |
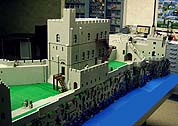 |
 |
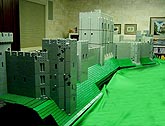 |
A closer
view of the Great Tower
and its gallery, plus the upper ward. |
A panorama
of the entire castle from the south. |
The castle
from the WSW. |
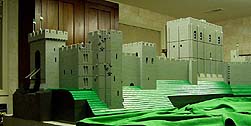 |
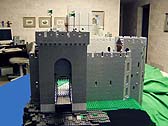 |
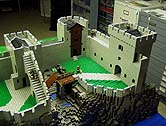 |
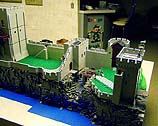 |
The west
barbican and upper bailey also
guard the massive Great Tower |
The upper
gatehouse is the
west entrance to Chepstow. |
The
barbican with the timber-
backed south-west tower. |
The
barbican and upper bailey
are separated by yet another
drawbridge. |
Build
Your Own
The plan for
Chepstow was drawn in 1990, but at that time I not only
lacked the Lego to build the castle, the old ping pong
table on which
I built would not handle an 8'6" model. Not a
problem with the new
table though! The model is expanded to 10 feet! |
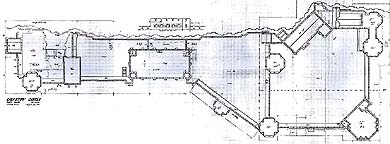 |
Here's the
link to the 76KB Lego Plan - good for an overview but not
large enough for an actual builder. Therefore I've broken
the plan into
4 overlapping sections, each large enough to be readable. |
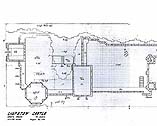 |
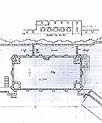 |
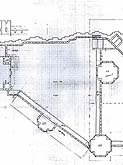 |
 |
| Barbican
& Upper Ward |
Great
Tower |
Middle
Ward |
Lower Ward |
Other
Chepstow Castle pages:
http://www.castlewales.com/chepstow.html
http://www.chepstowe.co.uk/castle.html
http://www.chepstow.co.uk/castle.htm
http://www.castlexplorer.co.uk/wales/chepstow/chepstow.php
Return to the
main castle
page.
Castles created by
Robert
Carney
Page created & maintained by Robert Carney









