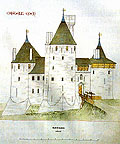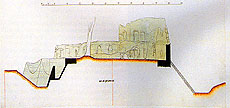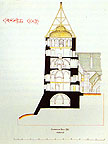#11 & #116
Castell Coch
Glamorgan, Wales
Mid-12th century & rebuilt 1875-91
This
is NOT an official Lego site
 |
 |
 |
 |
||||
| Drawing of
restored castle from the east |
Section of
the ruin as found in 1875 |
Section
from the north |
Keep
Section |
| Build
Your Own |
Other Castell Coch pages:
http://www.castlewales.com/coch.html
http://www.castlegate.net/castles/coch/index.htm
http://www.greatcastlesofwales.co.uk/coch.htm
Return to the main
castle page.
Castles created by
Robert
Carney
Page designed by Anne
Sullivan
Page enlarged & maintained by Robert Carney