#125 Carnasserie
Castle
Argyll & Dunbartonshire, Scotland
1567-1572
This
is NOT an official Lego site
| Photos
of the Lego Model Under construction March-April, 2009 |
|||
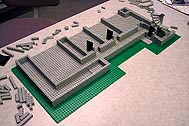 |
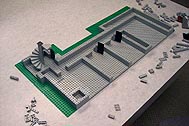 |
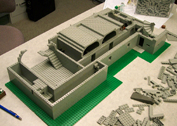 |
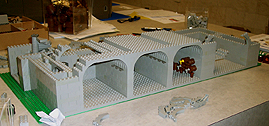 |
| The layout from the east. | The open sides from the west. | East view of cellar level. | West view with cellar and kitchen vaults. |
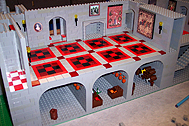 |
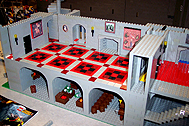 |
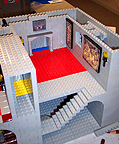 |
 |
| Westsouthwest
view of the Great Hall with tapestries, pictures. |
North view
of the Great Hall and the cellars are filling. |
The
private chamber. |
The main
staircase begins to take shape. |
| Build
Your Own |
Other Carnasserie Castle pages:
http://www.scotland-inverness.co.uk/Chatelaine/CARNASS.HTM
http://en.wikipedia.org/wiki/Carnasserie_Castle
http://www.ccsna.org/castles/carnasserie.html
Return to the
main castle
page.
Castles created by
Robert
Carney
Page designed & maintained by Robert Carney