#185 Cahir
Castle
Co. Tipperary, Ireland
13th through 15th Centuries
This
is NOT an official Lego site
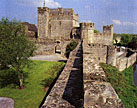 |
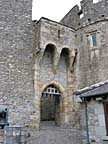 |
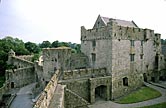 |
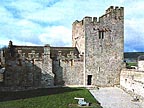 |
|
Looking north
toward the middle gate. |
The machicolated main gate. |
The inner
aspect of the main gates, and the classic donjon. |
The Great Hall and Northwest Tower |
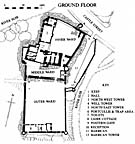 |
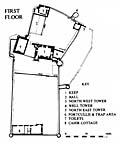 |
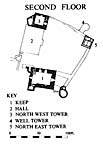 |
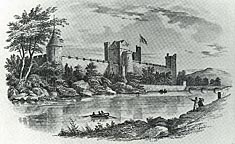 |
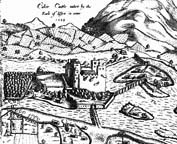 |
| Ground
Plan of entire castle with terrain |
Ground Floor
Plan with key |
2nd Floor Plan | Engraving by Samuel and Nathaniel Buck | 1599 Siege Drawing |
| Build
Your Own Sadly I am unable to copy a plan as large as this castle. But several elevations are available. |
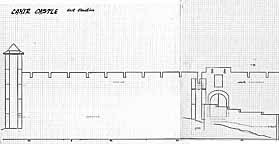 |
 |
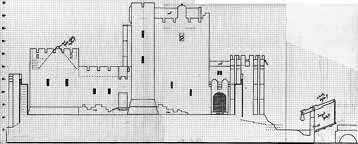 |
| East Elevation of Outer Ward | East Elevation of Inner Ward | Cross-section through the Middle Ward. looking north |
Other Cahir Castle pages:
https://heritageireland.ie/places-to-visit/cahir-castle/
https://en.wikipedia.org/wiki/Cahir_Castle
https://xyuandbeyond.com/cahir-castle-tipperary-ireland/
https://www.laidbacktrip.com/posts/visit-cahir-castle-ireland
And a wonderful series of drone videos on YouTube:
https://www.youtube.com/watch?app=desktop&v=Kzrjmx7VN7k
Return to the
main castle
page.
Castles created by
Robert
Carney
Page designed & maintained by Robert Carney