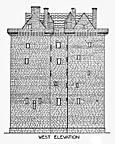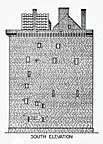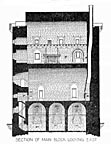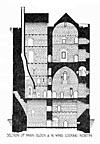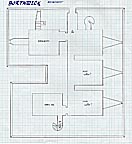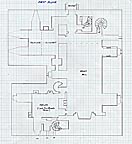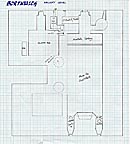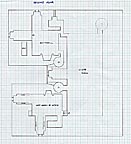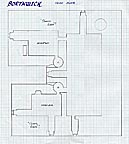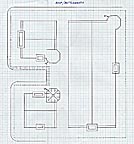Photos
of the Lego Model
Under construction December 2013 and January & August 2014
|
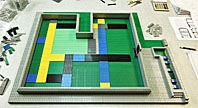 |
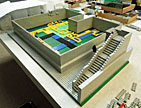 |
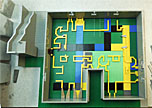 |
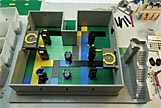 |
On December
11 the new castle
is laid out, and construction begins
on the portion of the basement
which is above ground. |
Two days
later the stair to
the drawbridge is almost
complete... |
And the plan of the main
floor is laid out. |
On December
14 the first floor
plan is gone, replaced by future
first floor supports. |
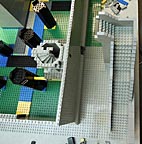 |
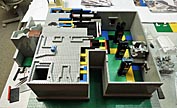 |
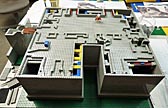 |
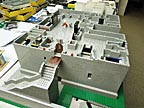 |
A pair of spiral
staircases will
appear to ascend from the well
room and cellars |
By December
20 the main
floor is beginning to take
shape |
By December
20 the main
floor is beginning to take
shape |
he castle as
it appears
on Christmas morning... |
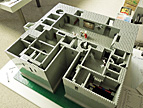 |
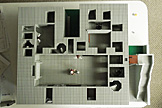 |
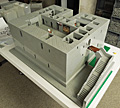 |
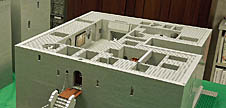 |
After A brief hiatus to
work on
Neuschwanstein II, by mid-January
work has resumed on Borthwick.
The main floor is completed... |
...and the
non-open sections
are covered with light grey
plates... |
...giving the
appearance that the
castle is solidly rubble-filled.
|
The model is
now rimmed with
tiles so the top floors can be
removed.
|
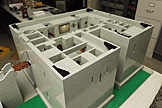 |
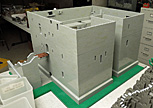 |
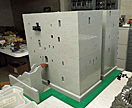 |
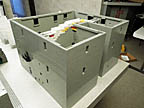 |
Construction
resumes on August 1
and the upper castle base is
squared with 4x8 wedge plates
to form
the open lower portion. |
Then
construction of the upper
2/3 of the castle begins. Four
inches is added the first day! |
By August 2, Borthwick is
over 22 inches tall (57
layers of bricks!) |
At this point
the upper floors
are lifted off to allow better
access to the top floor & roof.
|
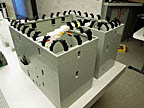 |
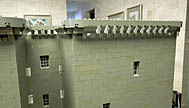 |
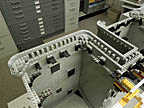 |
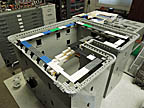 |
On August 4
1x5x4 arches ring
the tower to support the
parapets and roof. |
The next day
the top floor is
finished and the corbelled
parapet wall is begun. |
The
appearance of the tower
interior.
|
The 1x5x4
arches are tied
together with layers of plates
to strengthen the upper tower.
|
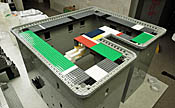 |
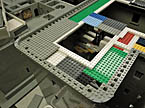 |
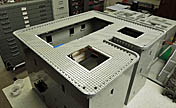 |
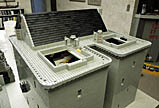 |
By August 6
large plates build
up the wall walk... |
...and the
light gray wall walk
is finally added on top. |
As the sun
sets on August 6,
Borthwick is ready for a roof!
|
The roof is added the
next day
followed by a 10 day wait for tiles
to trim the chimneys & wall.
|
