#144 Belvoir Castle
Kaukab al-Hawa "Star of the Winds" [Arabic]
Kochav HaYarden "Star of the Jordan" [Hebrew]
Northern District, Israel
1168-~1180
This
is NOT an official Lego site
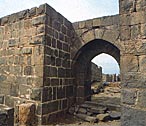 |
 |
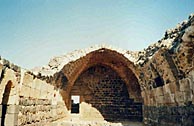 |
|
One of the surviving
gates |
A panorama of
the ruin [Google Maps offers an impressive walk-about] |
A cellar in the castle |
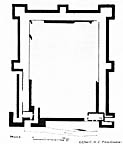 |
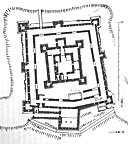 |
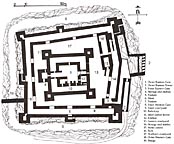 |
|
Pre-excavation Plan from T. E. Lawrence' 1936 book Crusader Castles |
Floor Plan from Hugh Kennedy's 1994 book Crusader Castles |
Floor Plan with key |
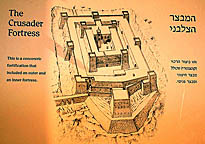 |
 |
|
Conjectural
Drawing at Belvoir National Park in Israel |
Another
drawing of what Belvoir might have looked like |
Other Belvoir Castle pages:
http://en.wikipedia.org/wiki/Belvoir_Fortress
http://www.everycastle.com/Belvoir-Castle.html
https://www.jewishvirtuallibrary.org/jsource/Archaeology/Belvoir.html
Return to the
main castle
page.
Castles created by
Robert
Carney
Page designed & maintained by Robert Carney