Photos
of the Lego Model
Built February-March, 2006
This royal castle presented several interesting
problems. My other (less detailed) plan of the castle
shows the path from the outer gate
to the inner gate circling the entire inner ward, while
the plan above shows a straight shot into the inner
courtyard. The circuitous route
is typical in many European castles - providing excellent
protection from enemies - so I built my model that way. I
can only assume that
the stone column extending upward next to the old tower
originally sported a latrine shed, now gone. The plan
above calls the arched
wall extending from the east wall "curtain wall"
but its current structure is not that of a curtain wall.
Let me know if you've ideas. |
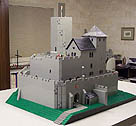 |
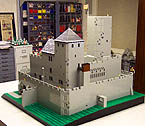 |
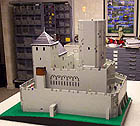 |
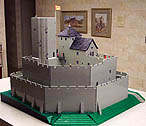 |
The view
from the southwest
shows the gates for both the
outer and inner wards. |
From the
southeast one can
appreciate residential range with
its presumed garderobe tower. |
My donjon
is somewhere between
the modern height and the
reported historic height. I don't
believe it was twice as tall! |
From the
NNW the entire
fortification can be enjoyed.
|
 |
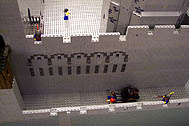 |
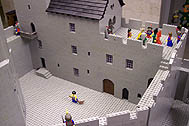 |
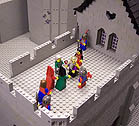 |
Here's the
outer gate with
heraldic shields above the
door. |
The
decorative windows in the
curtain wall are presumed to be
a passage from tower to donjon. |
The
courtyard is modest but
functional with the great hall
above the inner gate passage.
|
Finally
King Casimir the Great
converses with his minions
on matters of Polish security. |