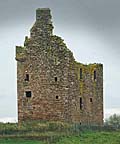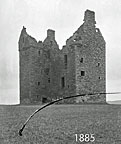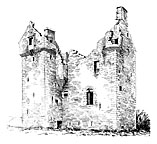 |
The castle was
built by David Kennedy of Pennyglen, a farm about 6 miles from Baltersan.
While the Earls of Cassillis often named their sons David, none appears
to have been living when Baltersan was built, so David Kennedy of
Pennyglen was presumably a cousin or similar relative to the Earls.
The castle is an L-plan of four storys, an attic and a garret. The
entrance is in the re-entrant angle, in the stair wing. The
basement is vaulted, and the turnpike stair reaches both the first and
second stories. The upper floors are reached by a smaller turnpike
stair corbelled out in the re-entrant angle. The kitchen and
cellars were in the basement, with the Hall on the main floor. A
second mural turnpike stair, in the southwest corner, connects the Hall
with second and third floor bedrooms. The castle originally
featured gardens and orchards. The castle passed to the Kennedys
of Culzean in 1656, and then into the hands of Captain Hugh Arbuthnot in
1721. However, by the middle of the 18th century, the castle was
said to be in ruins, becoming slightly more precarious with each passing
decade. A plan by Peter Sturrock, ex-provost of Kilmarnock, to
restore the castle in the 19th century fell through. The previous
owner, James Brown, owned the ruin for more than 30 years, and withstood
numerous governmental roadblocks including archeological and local
traffic concerns. He did extensive removal and archiving of
reusable stone and artifacts. Hopefully, the new owner, Angelo
Ovidi, will have better luck, and we'll see Baltersan Castle come
back to life in stone, instead of just plastic! |
 |

