#182 Castillo de Almansa
Almansa, Albacete, Spain
After 1255, 1346 & 1449-54
This
is NOT an official Lego site
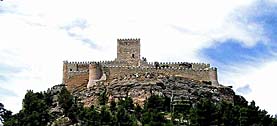 |
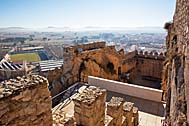 |
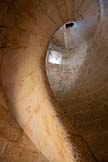 |
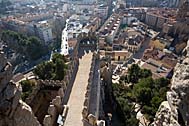 |
|
Photograph of Almansa
from the East |
Looking down
from the top of the staircase to the keep |
The spiral
staircase inside the Keep |
View from the Keep
looking South |
| Photos
of the Lego Model under construction January 2023 |
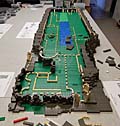 |
 |
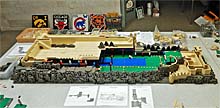 |
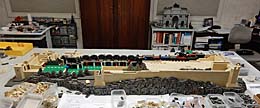 |
|
And the view
from the south... |
...and the north. |
By the 29th
of January entrance gates are in place... |
...and
curtain walls and courtyard are beginning to take shape. |
Other Castillo de Almansa pages:
http://www.monumentos.pt/Site/APP_PagesUser/SIPA.aspx?id=906
https://pt.wikipedia.org/wiki/Castelo_de_Beja
http://www.getportugal.com/en/poi-castelo-de-beja-13941
http://www.cm-beja.pt/viewturismo.do2?numero=1822
Return to the
main castle
page.
Castles created by
Robert
Carney
Page designed & maintained by Robert Carney