#163 Abbot's Tower
Dumfries & Galloway, Scotland
1580
This
is NOT an official Lego site
| Plans,
Elevations & Cross-sections |
||||
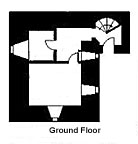 |
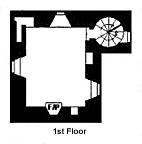 |
 |
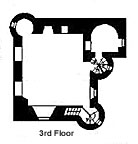 |
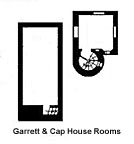 |
|
Ground Floor |
First Floor |
Second Floor |
Third Floor |
Garrett & Cap House |
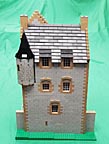 |
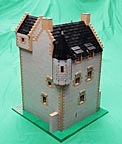 |
 |
|
Southeast View |
South
View |
The southwest view high- lights the relation of main block roof to caphouse |
Other Abbot's Tower pages:
http://www.scottishcastlesassociation.com/about-us/associated-castles/abbots-tower.htm
http://www.dailymail.co.uk/news/article-2402245/Your-chance-king-castle-tower-used-plotting-monks-goes-market-575-000.html
http://www.castleuk.net/castle_lists_scotland/84/abbotower.html
https://www.plastermouldingsonline.com/news/jacobean-ceiling-at-abbots-tower-a-residential-property-in-scotland
Return to the main
castle page.
Castles created by Robert Carney
Page designed by Robert Carney & Anne Sullivan
Page maintained by Robert Carney